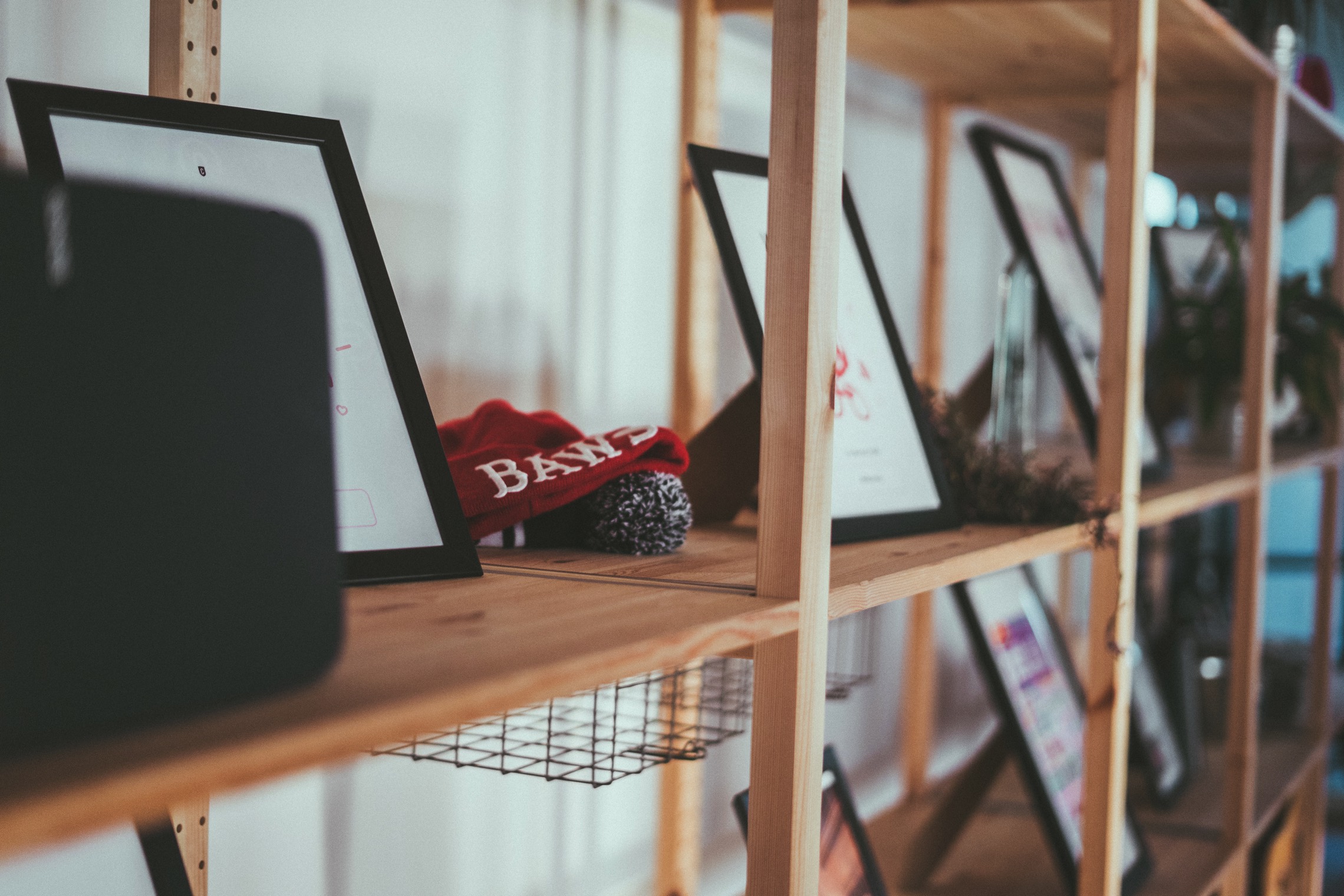The three-storey, 46-metre-high building complex was designed by the renowned Munich architecture firm Steidle and awarded the red dot design award in the product group Architecture and Urban Design as well as the Green Good Design Award. The characteristic, open interior design with its visible supporting structure is visible throughout the whole COBE office. The team has flexible designed workplaces in spacious, bright rooms with glass facades. Overall, the office is characterised by its openness and clarity.
The complete office is located on an open level. For this reason, six additional war rooms were set up - team rooms that are available especially for brainstorming creative ideas. The almost perfect 360° panoramic view over Munich with a perfect sunset atmosphere and (at good weather conditions) with a unique view up to the Alps is one of the office's highlights. COBE has created a large, inviting sitting area in the middle of the office, reminiscent of a hotel bar and making optimum use of the view. A central bar in the middle of the office is currently being planned, which will form the centre of the office in the future.
