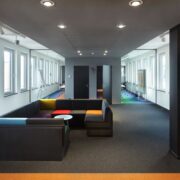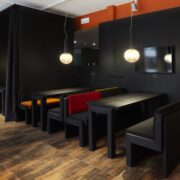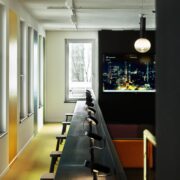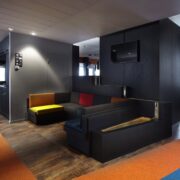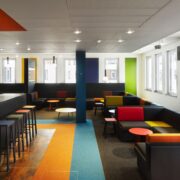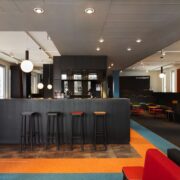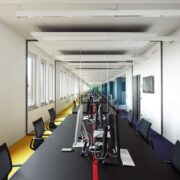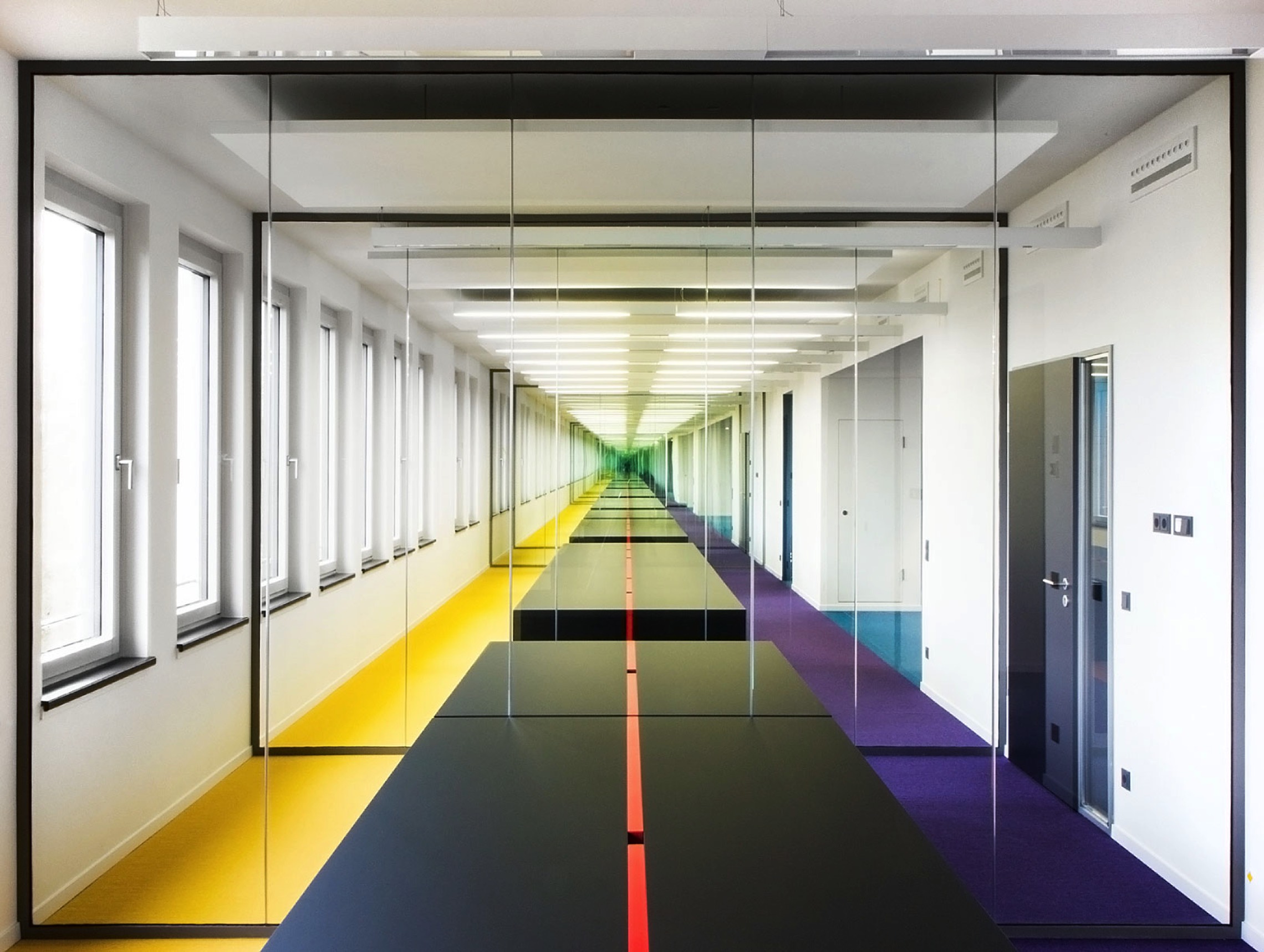The infinity office
fischerAppelt’s new office concept for its Munich office comprises two diverse yet inter-relatedforms of workplace environment: the Workbench area, reminiscent of an urban residential area, and the Office Forum, inspired by market places and town squares. Both areas are functional, flexible systems that support agile work concepts based around employees’ individual needs as well as promoting networking and interaction. Yet they also offer quiet areas of refuge for a moment away from the daily bustle or when a task requires focused concentration.
This is made possible by compressing the permanently assigned workspaces for the 60-strong team to an area of around 300 m². The Infinity Workbench takes up only a third of the total area available, with all agency staff sitting together at the same 55-meter work table. The workbench concept turns the atmosphere of cooperation and collaborative teamwork into a physical and visible feature. Here, everyone sits at the same table, be they customer relations managers, interns or strategists; team leaders and company directors sit between their team members. Glass walls integrate acoustically isolated project rooms, while mirrors 9 m² in area stretch up to the ceiling to create an impression of infinite space.
Behind the mirrors, designers have included focus boxes and silent rooms adjacent to the main work area. Bordering the Workbench is the Office Forum, which seems at first glance to embody an antithetical approach to office design. A communication hub inside an office, the Forum is also a place of refuge, a space that combines the public and the private.
Not only does it provide an area where the entire company staff can gather, but also lounges of various size, conference rooms, a bar, a pantry, conference rooms, project tables for direct intra-team interaction, think spaces, small seating areas as well as gallery and stadium-style seating. While the Workbench area channels employees’ attention to themes and issues running through any given project, the Office Forum lets individuals break out of the creative box or just sit near the water fountain to contemplate the splashing water as it cycles through its endless loop.
