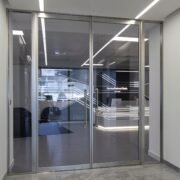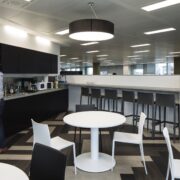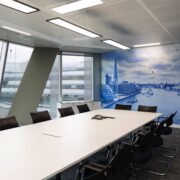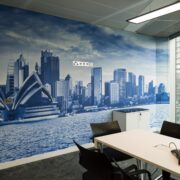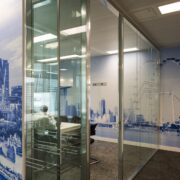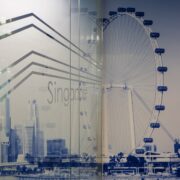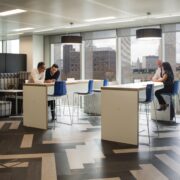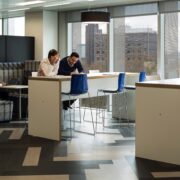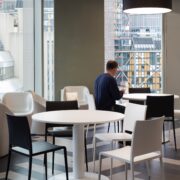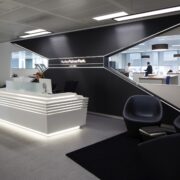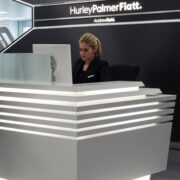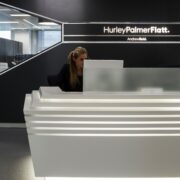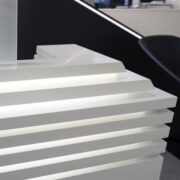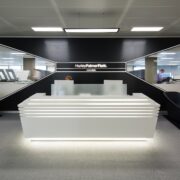Tron Legacy as a model for state-of-the-art building designs
Resonate Interiors were approached by Paul Flatt of Hurley Palmer Flatt to design their new central London offices on Blackfriars Road. Having already designed 2 floors within this building, Resonate were ideally placed to quickly pick up the ball and run with it.
HPF very quickly signed a lease for one of the last remaining floors at 240 Blackfriars Road, the new angular tower situated towards the south of the river. An extraordinarily tight programme ensued. 3 weeks design period and 8 weeks on site. Working alongside Graham Shreeves from MPG Shreeves and Structuretone on delivery it really was fast and furious but great fun and an outstanding result in the time.
The overarching concept was based around the movie, Tron, which represents state of the art designs and buildings that HPF are working on. This was translated into the design utilising LED lighting from Future Designs and futuristic streamlined forms on the bespoke joinery. The key was to allow the natural light in this long thin floor plate to permeate through to the inboard reception area, this was done by way of cutting large angular windows into the reception wall allowing the secondary light to penetrate and views through to the business lounge behind. The floor plate was 90% open plan with
5 meeting rooms to the perimeter that looks out on to the river; this allows visitors to experience and enjoy the spectacular view of the Thames and the city beyond.
The colour palette is in-keeping with the ‘Tron’ theme whilst the HPF ‘inky-blue’ brand colour is juxtaposed with black white and silver tones, evoking a sense of masculinity and futuristic approach. The manifestation and design of the office space, was again angular chrome lines in chrome finish, reflecting everything around it but allowing maximum light diffusion. The hive area was the breakout space for the 150 plus workforce to use, meet and relax whilst enjoying great views towards the Shard.
New furniture was selected throughout in a simple palette of black, white and deep blue, in conjunction with Rainbow Designs. This was a fantastic example of good collaboration on timescales and budget.
Resonate Interiors is born out of Pernille Stafford’s desire to create memorable environments, special spaces that engage with the occupant at many levels, with the primary focus on commercial interiors, offices, hospitality, retail and education environments. Resonate offers innovative crafting of space in three dimensions, the juxtaposition of materials to the manipulation of light and shade.
“This is a stunning result delivered by Resonate Interiors; the new office space is impactful, coordinated and fit for a 21st century engineering company.”- Paul Flatt, chairman of Hurley Palmer Flatt
