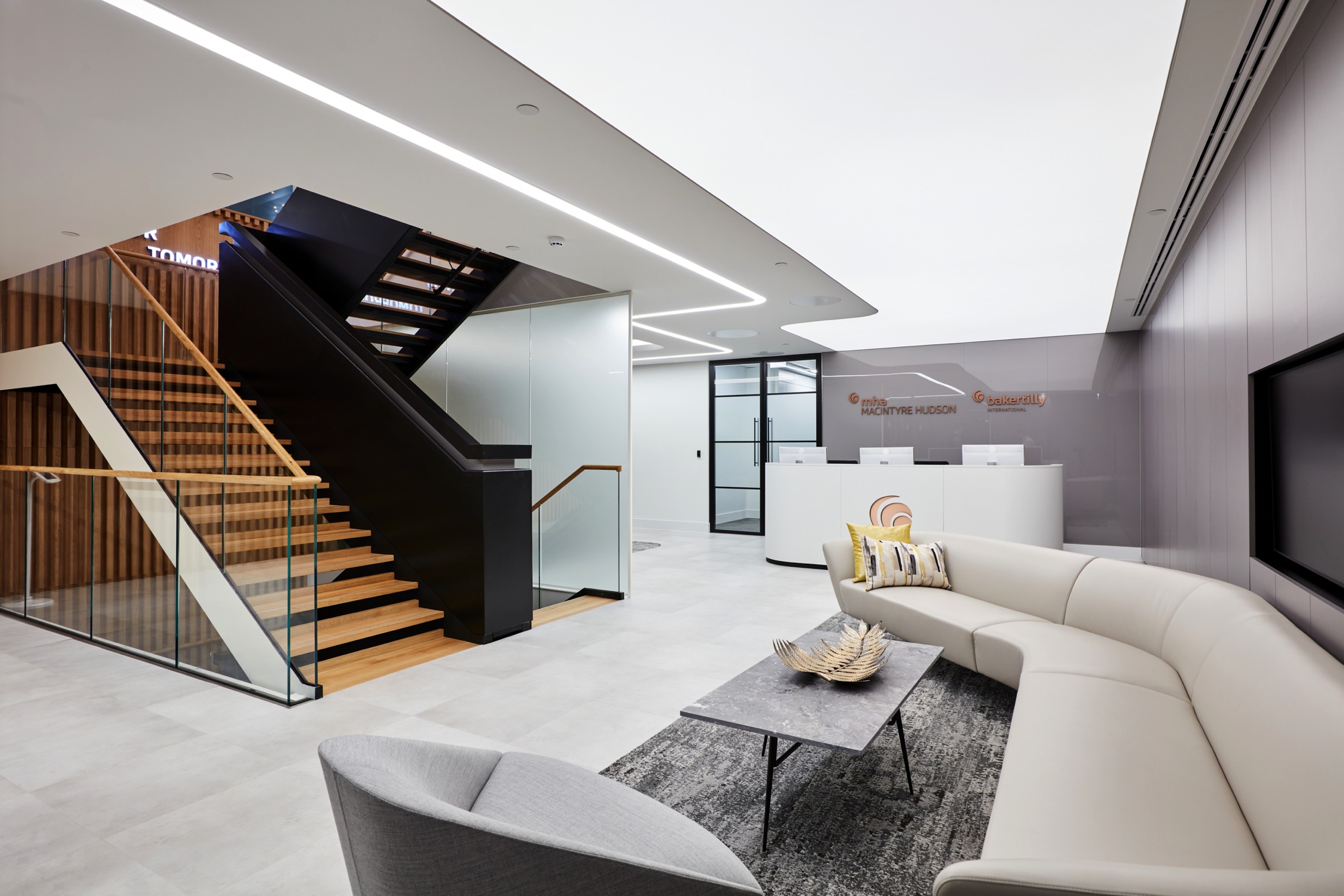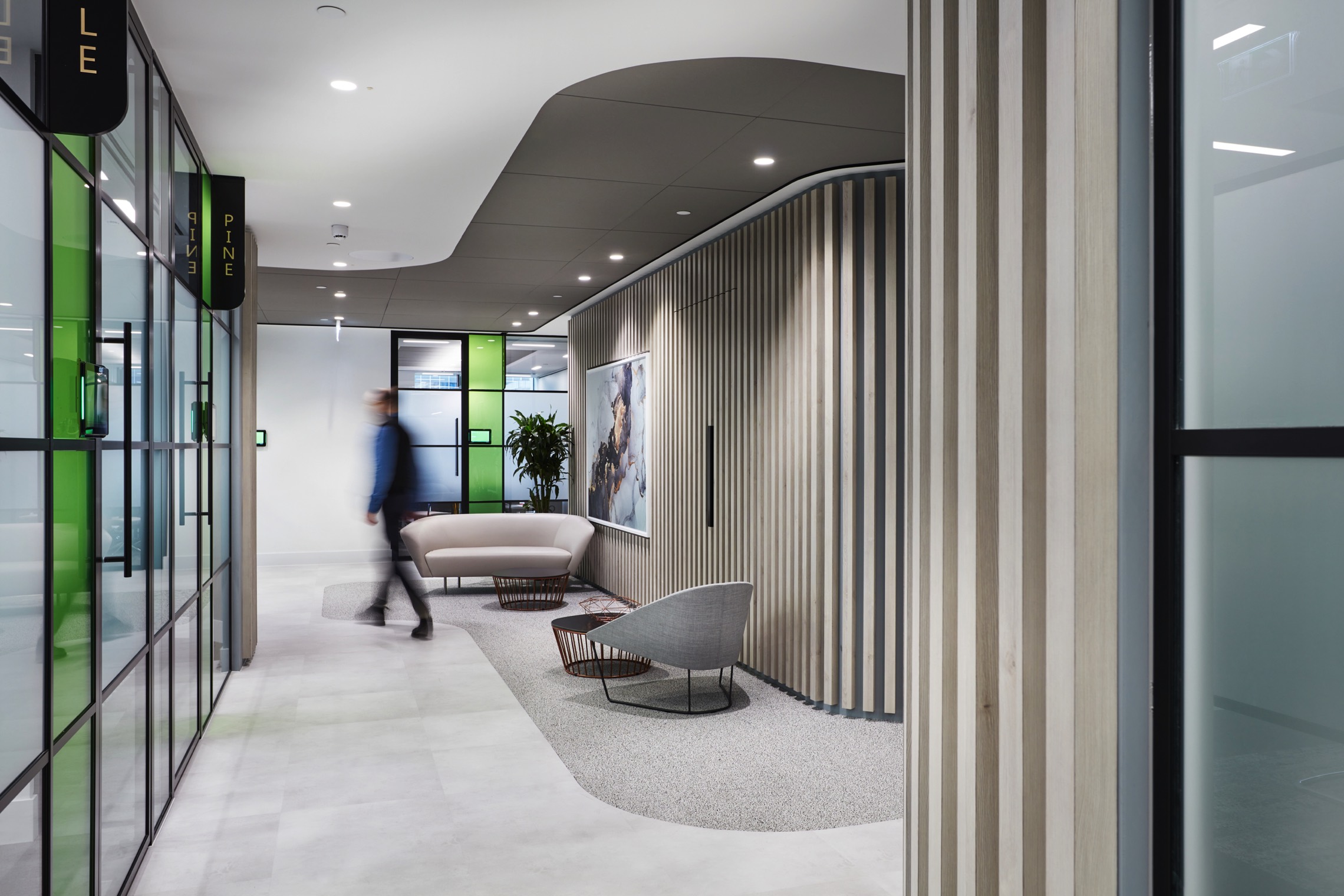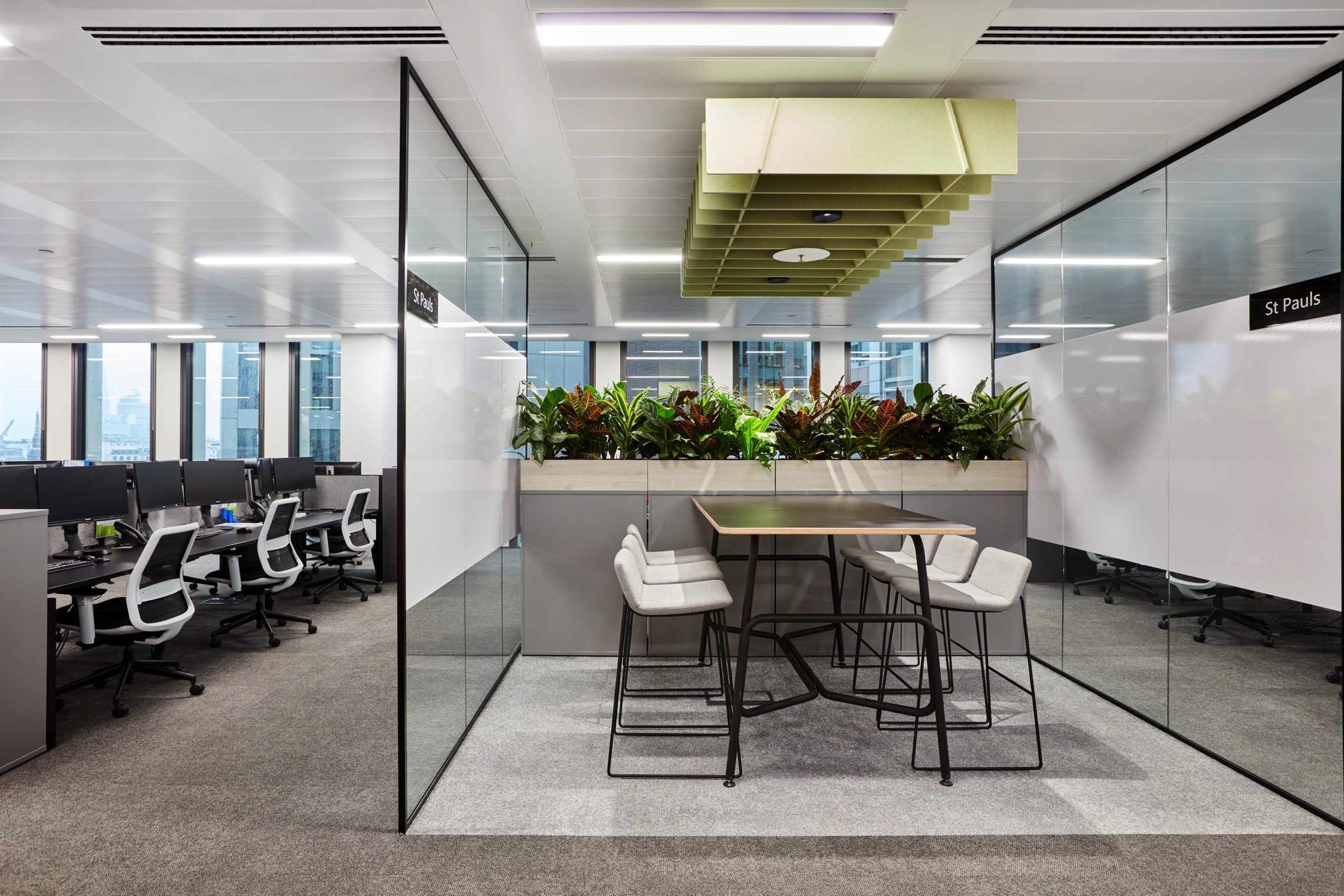MHA is an association of some of the best business advisors, chartered accountants and tax experts who work in partnership with clients ranging from individuals to large multi-national corporations. Having recently undergone a re-brand, their executive team was looking to find a new workplace design partner that could positively showcase their new brand, but also one that they trusted with influencing positive cultural change, encouraging collaboration and contribute to their staff’s overall wellbeing.
Moving to one of the most prestigious commercial destinations in London, the recently redeveloped 2 London Wall Place provided inspiration for the design concept which sought to continue the sympathetic vernacular of the site where rigid architectural lines are contrasted by curving bridges which thread their way through the development.

A core focus of the MHA re-brand was generating focus on their ‘client first’ strategy and the design team manifested this in creating a show stopping reception and client suite. The space features a wave like ceiling detail that plays off the original concept of the 2 London Wall site and leads visitors from the entrance to the custom designed reception desk, client tea-point and client suite. Made up of a collection of meeting rooms, each connected by folding walls making them flexible enough to accommodate meetings for 4, boardroom style meetings and even big enough to accommodate dining settings for entertaining clients.

Pocket of collaboration space are spread throughout the open plan working areas, allowing staff to enjoy a variety of work settings to suit their individual and team needs. These spaces are defined by sound abosorbing feature ceiling panles which allowed the space to be kept open in order to maximise the flow of natural light through the space.
