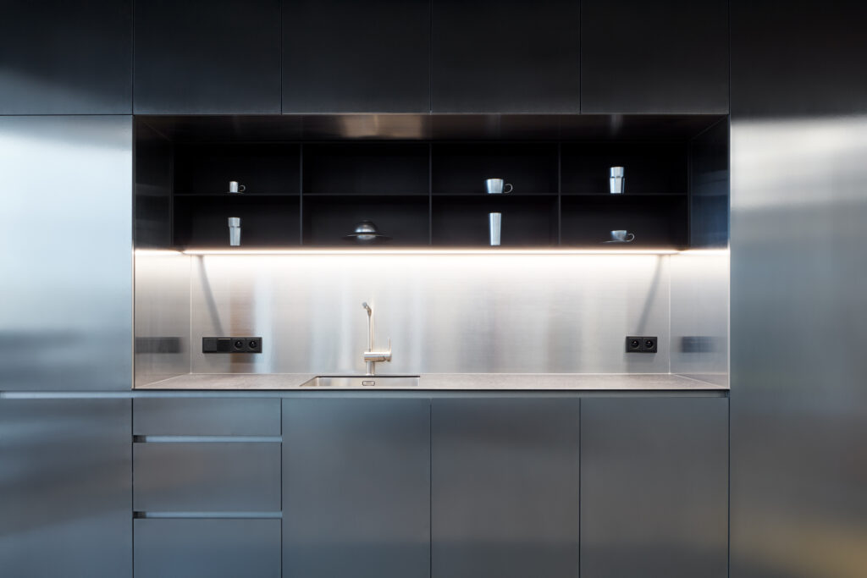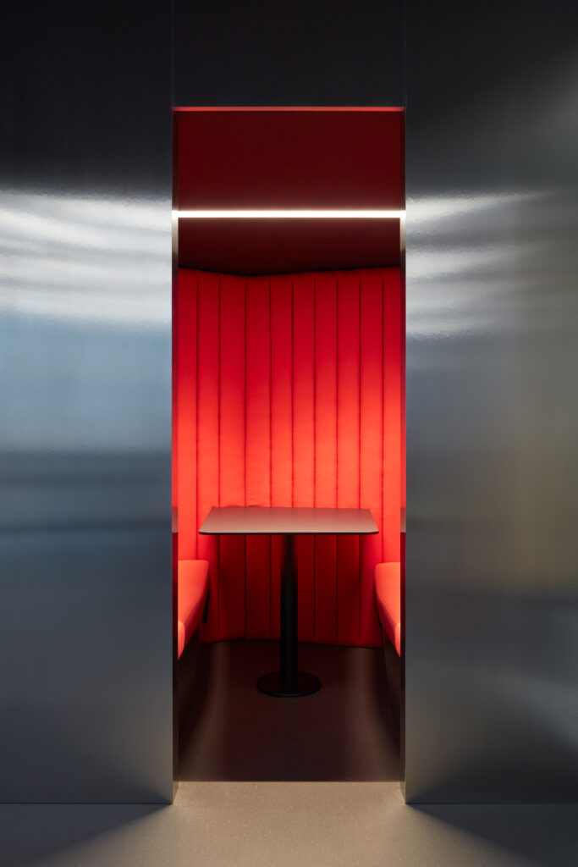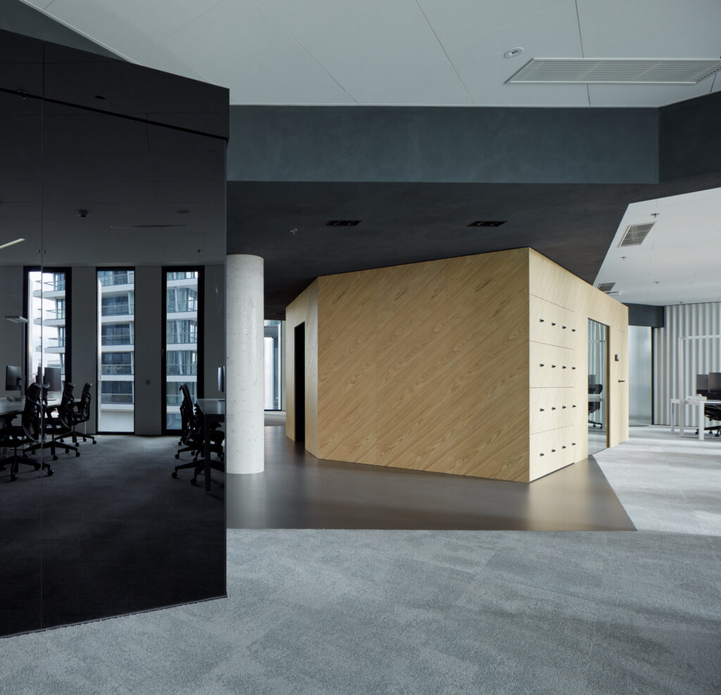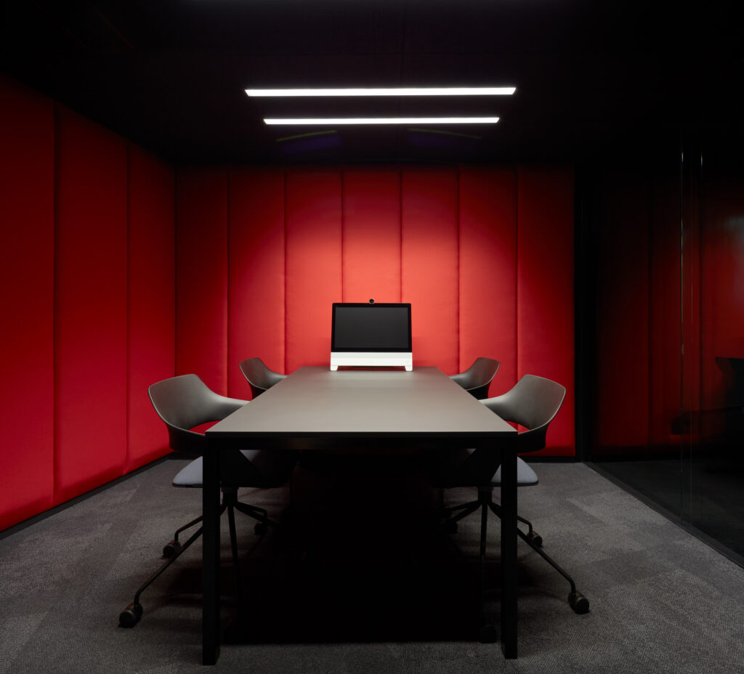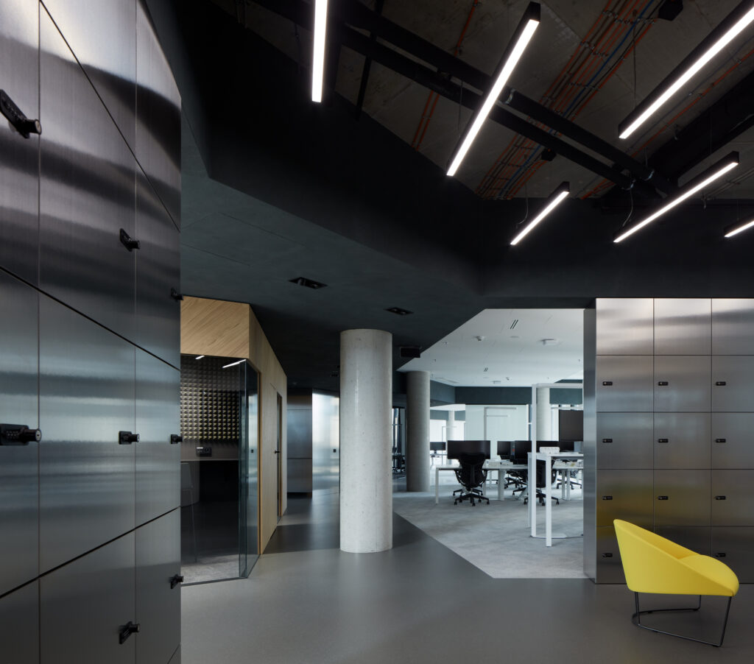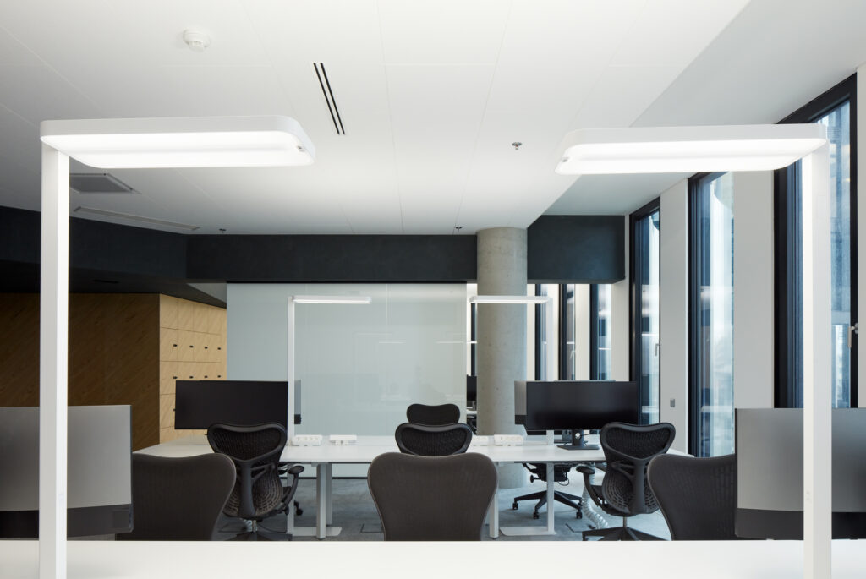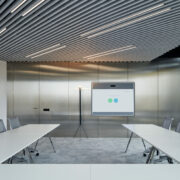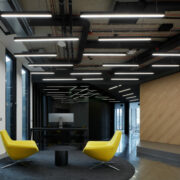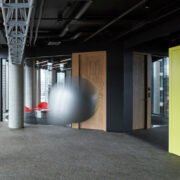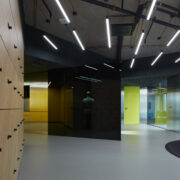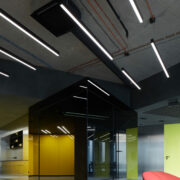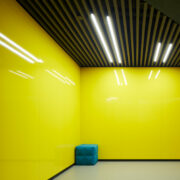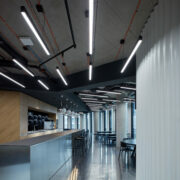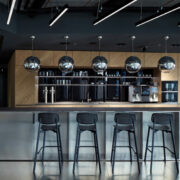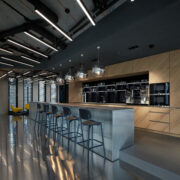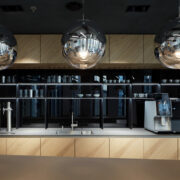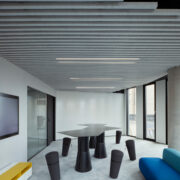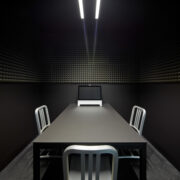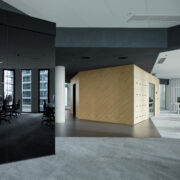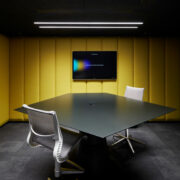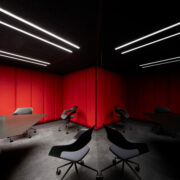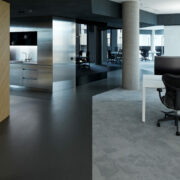German Design Award 2020 / winner
Frame Award 2020 / nominee
The technological hub of the South African giant is spread over two floors in the Main Point building in Prague’s Pankrác. We realized other projects in this building in the past, but we decided to test its limits this time. The building’s organic shape allowed us to play out a galaxy of associations with the living and non-living universe. The idea of the intersection of the micro and macro worlds is reflected in the project, inter alia, in the presence of organic shapes and inorganic surfaces, the use of semi-transparent walls, and the choice of an almost extraterrestrial color palette.
EOH’s offices are a cluster of cavities, chambers, partitions, and cells, a Petri dish of flowing space. We came up with the idea of connecting two opposite scales, microscopic and macroscopic. The first-class design places an uncompromising demand on functionality and high-quality material processing. Reflections, transparency, mirroring. Light and its properties excel in the main role. Noble materials give the impression of a luxury spaceship, and their mirrored surface makes premium interior accessories stand out, some of which resemble space objects and phenomena.
he EOH office project confidently looks beyond the everyday. We see an infinity of opportunities and visions in the space. It leaves plenty of room for imagination and creativity. We managed to realize a work that bears more meanings and goes beyond the profane typological category called “office”. It’s a direct challenge to geeks of the whole galaxy. The premise won the prestigious German Design Award 2020.
Authors: Ján Antal, Martin Stára, Eva Schilhart Faberová
Co-authors: Barbora S. Babocká, Ivana Mercellová
Photo: Boysplaynice
