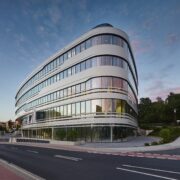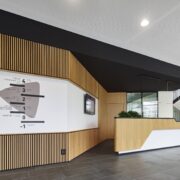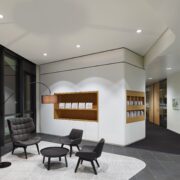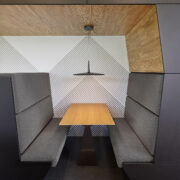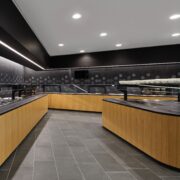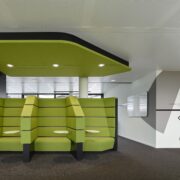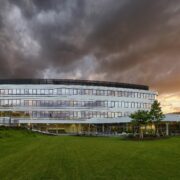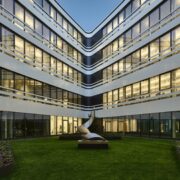Dynamic volume, formal unity and relaxing open spaces as a sign of architectural autonomy.
The triangular building body positions itself as an agile volume and forms clear edges as well as open spaces along the sur- rounding streets. Along Balcke-Dürr-Allee, the facade cuts into two storeys and creates a striking entry situation. Thereby an effective urban planning reception is created and the urban space is extended in a representative way.
The mediation between the small-scale residential development in the neighborhood and the triangulum is achieved by a gradation of the body. A park-like area acts as a scenic buffer between the different zones.
The building has a curved polygonal facade, which additionally emphasizes the building‘s shape through its metal strips. This aluminum facade construction is both elemented and ventilated.
After entering the foyer and the waiting area, the visitors view opens into a two-storey airspace. This is accessed via a spacious staircase with an object pendant fitting, and leads to the 1st floor. The large kitchen, which supplies 700 employees is settled as well as the technical plants in the ground floor.
On the first floor there are several spacious training rooms, which can also be used by external visitors. There is also a design thinking room to test creative problem-solving approaches.
The casino, an event room for additional 80 people and the terrace are located in direct connection to the customer meeting area and various training rooms. Different room zonings offer visitors the opportunity to use the casino according to their needs and to design a multifunctional room concept.
From the “compartement situation“, which allows a quieter dining and discussion, bar tables with bar stools for a quick snack and the discussion in between, or longer tables for several people and typical “cafe situations“ for 2-4 people.
The three following floors have the same structure.
At the corners of each building there are functional cores with internal access and sanitary facilities as well as with connected meeting rooms, kitchenet and recreation kitchens. On the remaining area office zones of various kinds are distributed: Both open-space areas and cell offices with single or combined offices are available for different requirements.
In the open space area, the desk-sharing model is being practiced so that 430 flexible workplaces are planned for more than 700 employees.
In each of the corridor and central zones are long-drawn functional areas with different uses. Think tanks for undisturbed work are located in each of these central zones. Micro Meetings to retreat alone or in small groups for concentrated work, or meeting situations complement each other‘s offering.
In the different office situations, the dynamics and innovation become noticeable. There are rooms for classic and virtual collaboration as well as for co-innovation with customers.
There is a reduced and muted color scheme throughout the whole building, which is characterized by black and white tones. In the middle and recreation zones of the office as well as in the casino various green shades were deliberately used as an accent color. In addition to the muted color scheme, regional oak was used.
