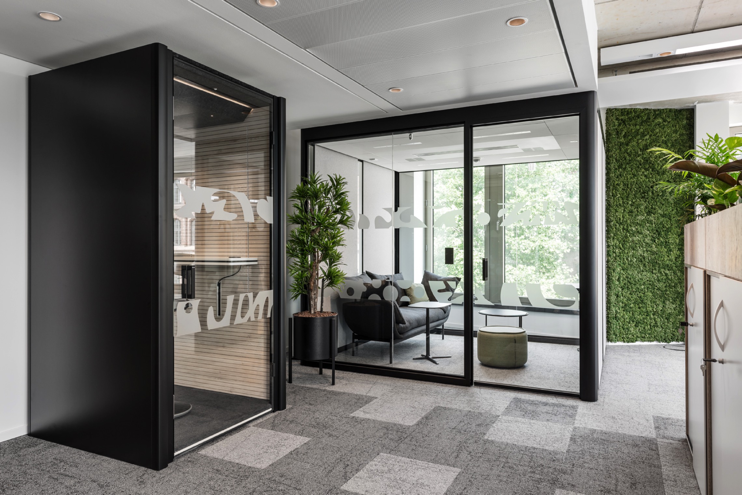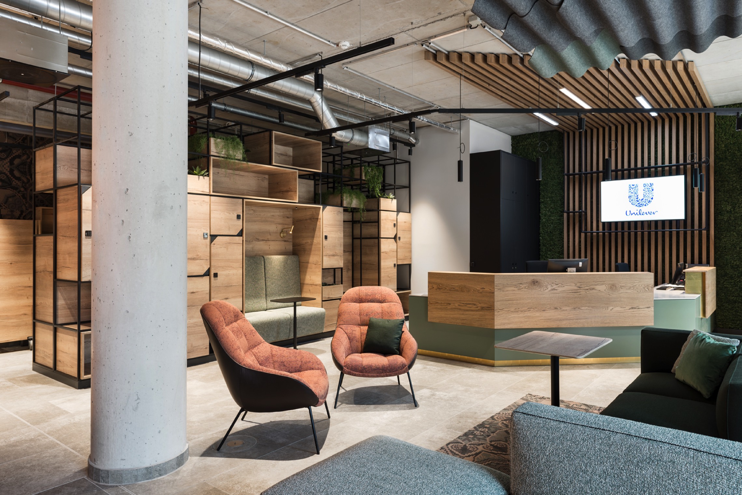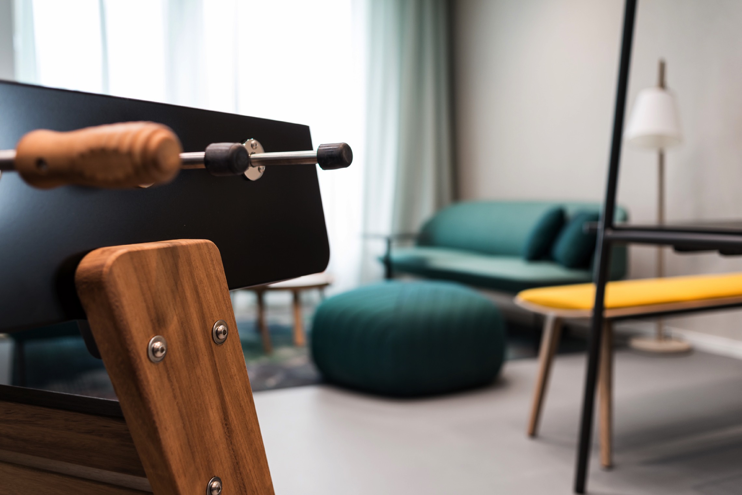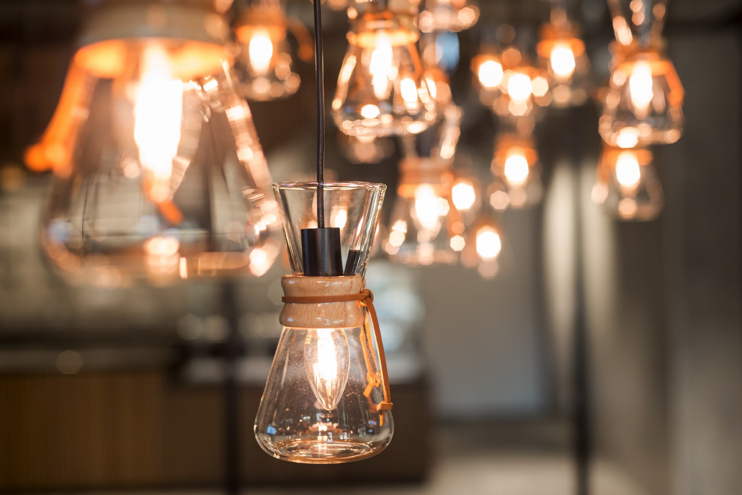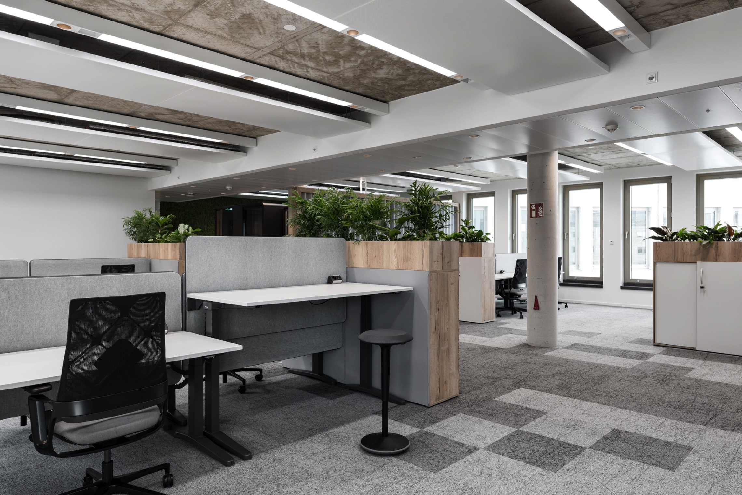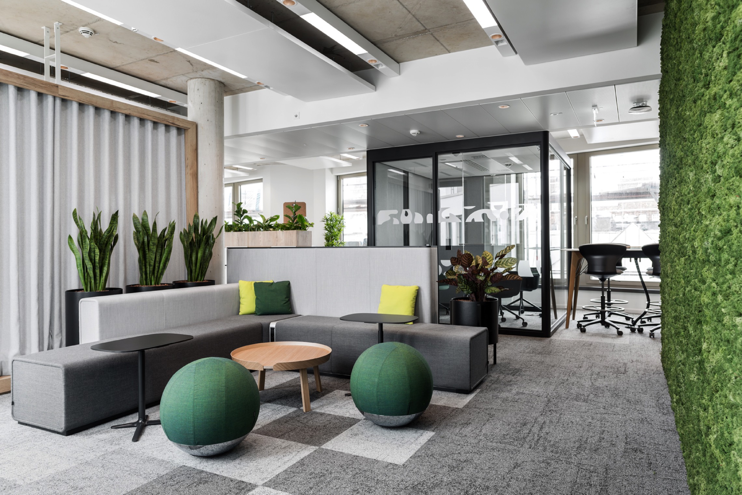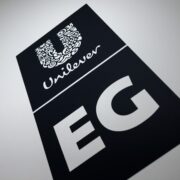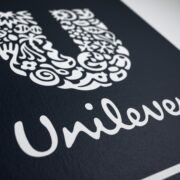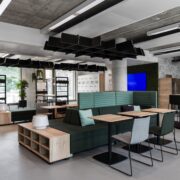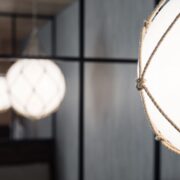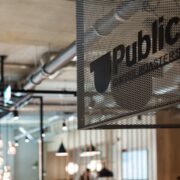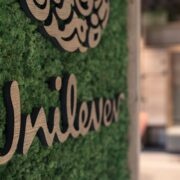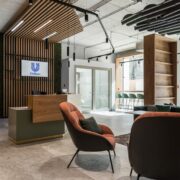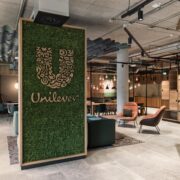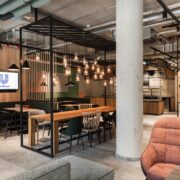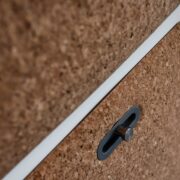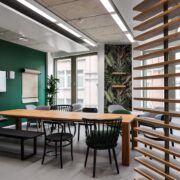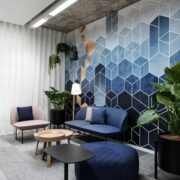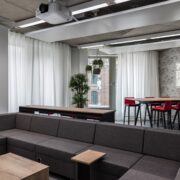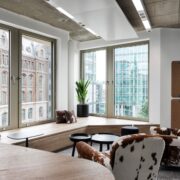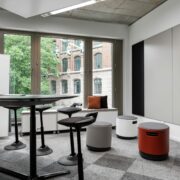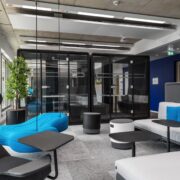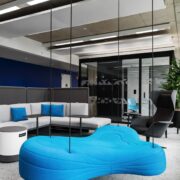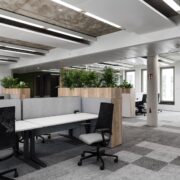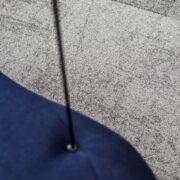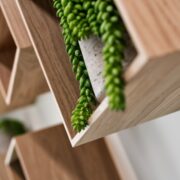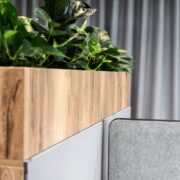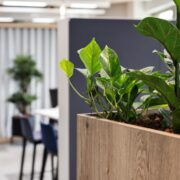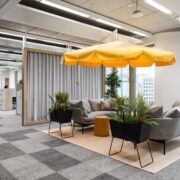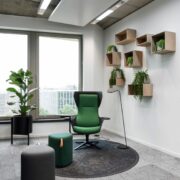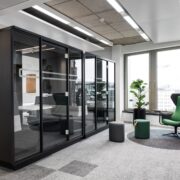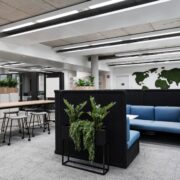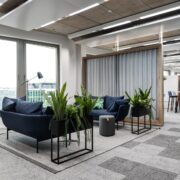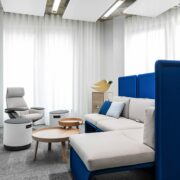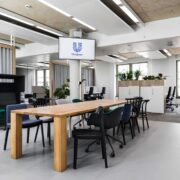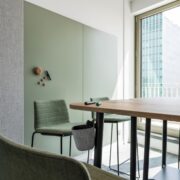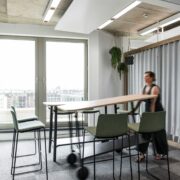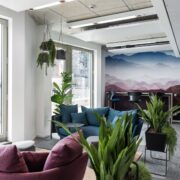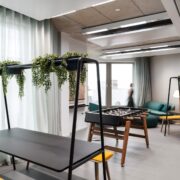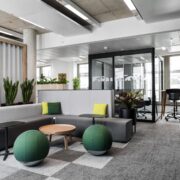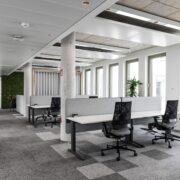Neustadt. Neue Burg. New working world.
Global consumer goods manufacturer Unilever moved from its site at the Elbe river to Hamburg's „Neustadt“ district in the summer of 2020. More precisely, to the Nikolai-Quartier, the largest inner-city, European business improvement district. "This place, steeped in history, is the birthplace of a cosmopolitan city" and is also referred to as the nucleus of the Hanseatic merchant city of Hamburg.
At the historic address, the DACH corporate headquarters is setting standards in office design on 6,500 m², as Unilever is introducing what few companies have dared to do so far. A reduction of screen workstations to 30%. This goes hand in hand with a simultaneous sharp increase in agile workstations, meeting rooms and places for people to meet.
Unilever's new slogan, "Future Fit & Purpose Led," refers not only to the new office building, but also to the company's direction and strategy.
The motto Future Fit, refers above all to the adaptability of the newly created working environment to the currently unknown requirements and changes in the future. In this context, the flexibility of the working environment is particularly important. Therefore, the office spaces and all functions attached to them are designed to be flexible and modularly changeable. Meeting rooms are planned in such a way that they can be easily rearranged by employees on an ad-hoc basis as needed. This was a key objective in order to be prepared for the uncertainty of the future.
The second part of the slogan Purpose Led means for both, employees and all brands of the company to know their purpose and accordingly to act in a socially, ecologically and economically sustainable way. Based on the Unilever Sustainability Plan, the topic of sustainability is also of great importance in the office concept. In addition to the efficient use of space and the design of the office areas with sustainable materials, this also applies to the operation of the building. For example, occupancy data collected by sensors can be used to optimize the working environment in the future and improve the use of space and resources.
A challenging task.
More than 60 employees volunteered to work on the project in various workstreams and designed their own working environments with the support in Layout & Design from Hamburg-based planning specialist for office environments Joppich & Rieckhoff GmbH and Berlin-based organizational development agency The Dive.
In just one year from the start of the project to the move-in, the project team developed the concept for the new building in a co-creative process using agile methods from design thinking.
In various working groups, internal change agents across departments and generations dealt with important fields of action regarding the upcoming geographical and cultural changes. In successive workshops, employees experimented with floor space layouts, needs-oriented zoning was developed, workplaces were defined and work set-up's were developed.
During the testing phase, employees from the project team actively tried out different furniture and found product inspirations for their "Neue Burg" (engl.: new castle). Together, mood boards were created and votes were taken on materials such as flooring, fabrics and finishes. In an iterative process, the concepts developed were repeatedly reviewed with the entire staff.
The workstreams worked on concepts for the new working world in a self-organized manner and with full decision-making responsibility on an interdisciplinary basis; the outsourced culture team agreed in parallel on what "new work" should mean at Unilever in the future.
Space as an enabler!
As a result, an innovative and multifunctional ecosystem has been created in the Neue Burg.
The eight floors of the new building offer the greatest possible flexibility and individual use of space. A balanced relationship between individual and group workplaces, places of retreat and social spaces offer future-oriented opportunities for collaboration in a varienty of activity-based working scenarios.
ACOUSTICS
A major challenge in the open spaces of the modern workplace is acoustics. Good speech intelligibility and a pleasant listening experience are the focus and an integral part of holistic ergonomics. The acoustic concept for the new office spaces therefore includes, in addition to acoustically effective flooring, flexible panels on the outside of the room-in-room systems and behind-table elements for concentrated work at the desk. Quiet zones, meeting and work areas can be quickly separated by the room dividers with acoustic curtains, allowing zoning of the room as required. Individual free-standing acoustic columns in intermediate areas round off the concept. The interaction of the effective sound absorbers provides optimal room perception. Everyone feels comfortable and can go about their business undisturbed.
LIGHT
A lighting concept was developed especially for Neue Burg 1 by lightplaners Andres + Partner. Although the generous window façade of the new office building allows all workplaces to have a view of daylight, the goal was to ensure biologically effective light for each work location throughout the entire area. The new lighting system for Unilever contains the right mix of direct, brilliant light and indirect, soft light, evoking a fair-weather association. The lighting control follows the natural course of the day in intensity and light color, serving the natural light expectancy and supporting the natural diurnal (circadian) rhythm of the human body. Due to its positive effect on the hormonal cycle and organ functions, light in the right quantity, quality, distribution and timing of exposure is important for biological effectiveness and thus for human health well-being.
ACTIVE GADGETS
Ergonomics plays a central role in the design of safe and healthy working conditions in many areas. In addition to the use of electric height-adjustable work desks and a good lighting situation, there are various activity-stimulating devices in the office areas that create an opportunity for active physical movement of employees.
To support work in a standing position, sit-stands and mats from the physiotherapy sector with elastic surface are found in all areas. The mat prompts the body to perform fine, constant activity in order to maintain balance and posture. The effect causes alternating muscle tension and relaxation. This trains the leg, foot and back muscles. With no additional time investment, the mat improves balance, coordination and overall fitness. Bicycle office chairs for back mobilization and stress relief can be used as needed and provide a welcome change of pace.
BIOPHILIC DESIGN
The feel-good aspect plays a big role in today's work environment. "Biophilia" means the "love of living things" and describes our, innate affection for nature. That nature is good for us has been proven many times. Therefore, with the influence of plants, moss walls and wooden surfaces, nature is brought into the interiors to create a natural connection and lower the stress level. The concept creates a natural and nature-like environment around the employees. On each floor there is a variety of plants, which together with the numerous natural materials provide a good feel-good room climate.
ROOM-IN-ROOM SYSTEMS
The open-space landscape thrives on its open architecture. The self-sufficient room-in-room systems from Bosse Design and Mikomax offer space for individual or group meetings. They can be installed, converted and dismantled quickly and easily. The building-independent, noise- and energy-efficient ventilation system can be adjusted on the fly by users. High-performance absorbers in the acoustic modules ensure minimal reverberation time.
With its human-centered design approach and the needs-oriented zoning, the Neue Burg offers employees at Unilever Germany's DACH headquarters a variety of work locations and makes a positive contribution to cultural change. The new working worlds enable the workforce to work in a future-ready and meaningful way - Future Fit & Purpose Led.
NEXT NORMAL
No one can say for sure today whether - and if so, when - the coronavirus will disappear again. But one insight can already be derived from the pandemic:
Investments in smart technologies and intelligent building technology are likely to pay off in the future. After all, a safe and pleasant working environment is always worthwhile - regardless of whether employees work in a home office or an office.
Even after the lockdown, the home office will remain for many of Unilever's employees. But the creative value of face-to-face exchanges between teammates can never be replaced. Hybrid working is catching on. Functionality and flexibility become even more important. Interactive meeting rooms, collaboration spaces and innovation labs will therefore be increasingly in demand and needed in the future.
