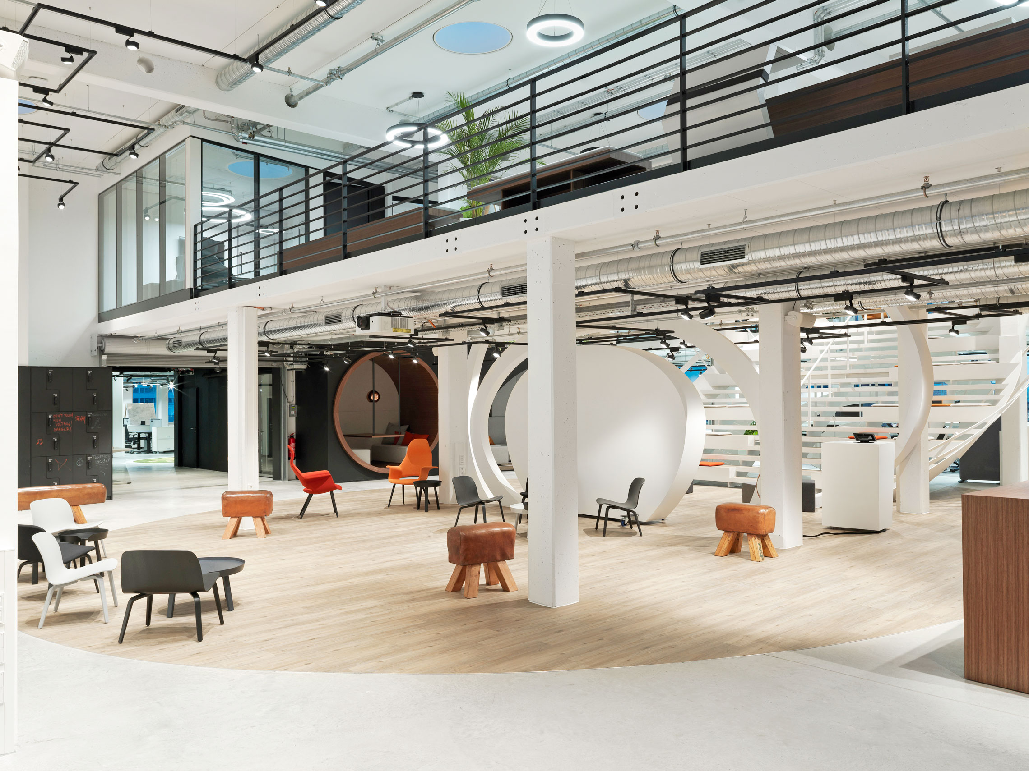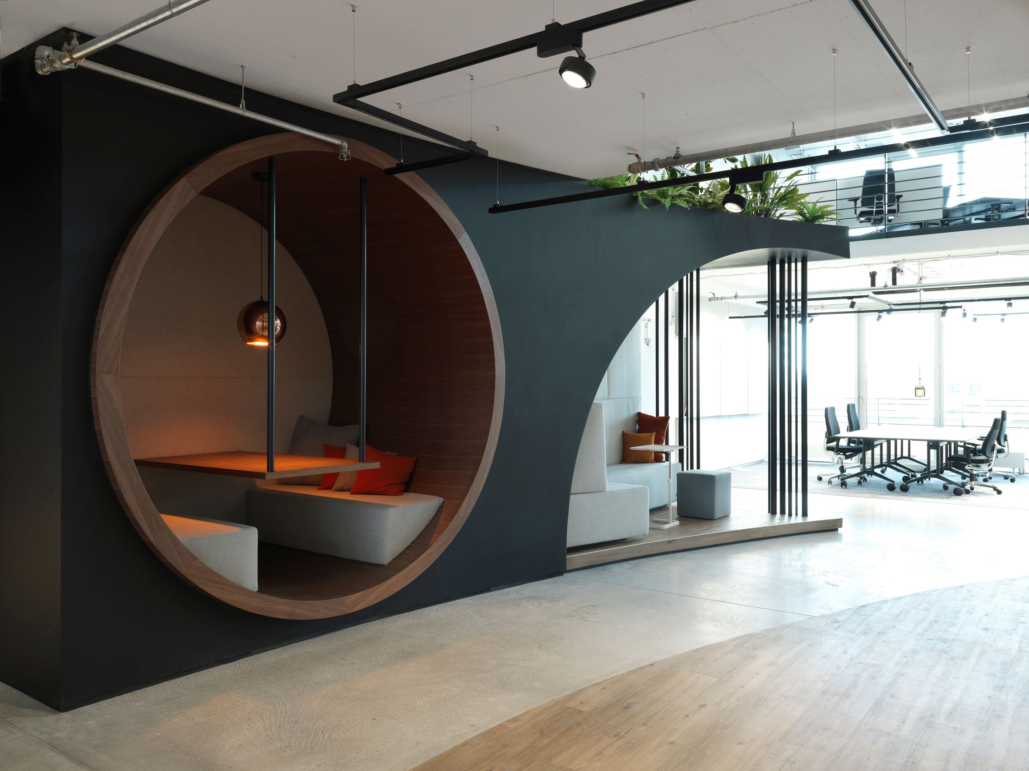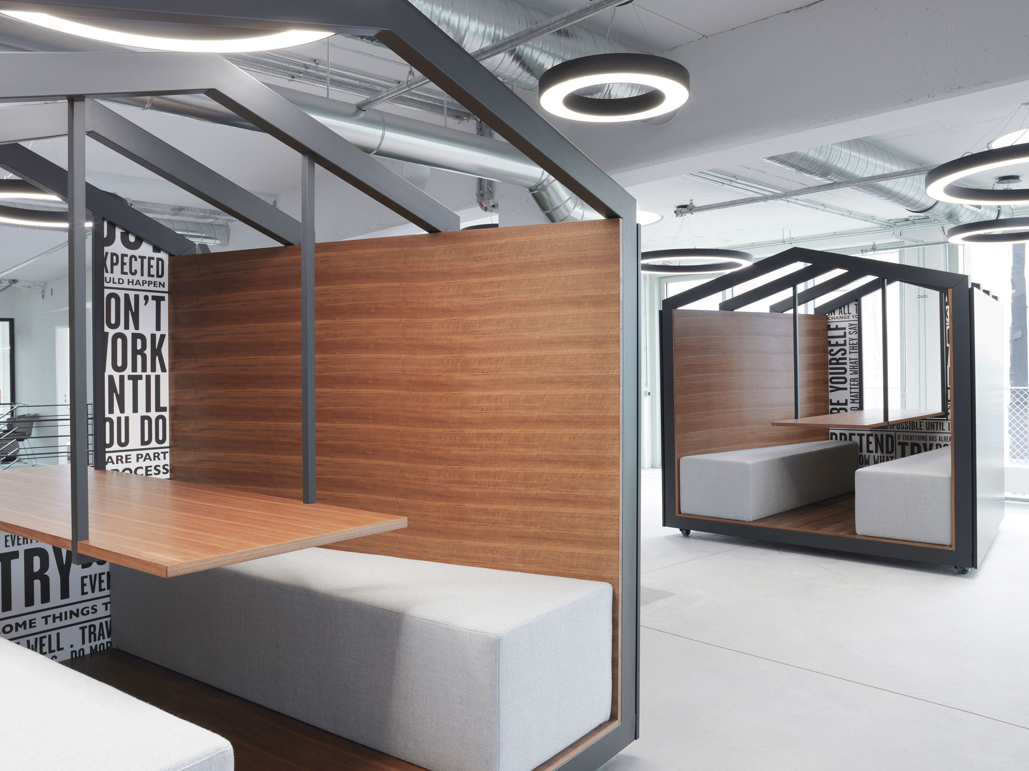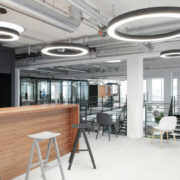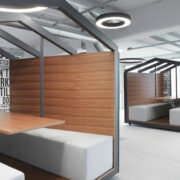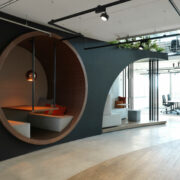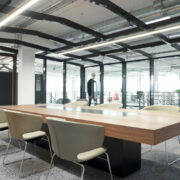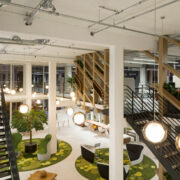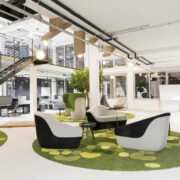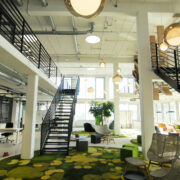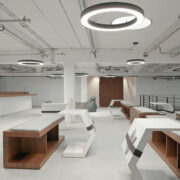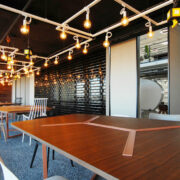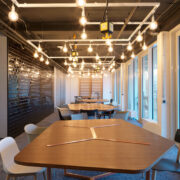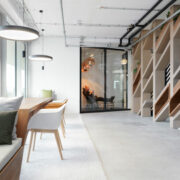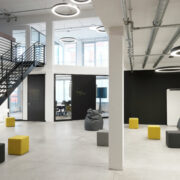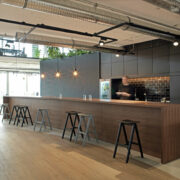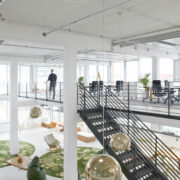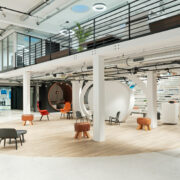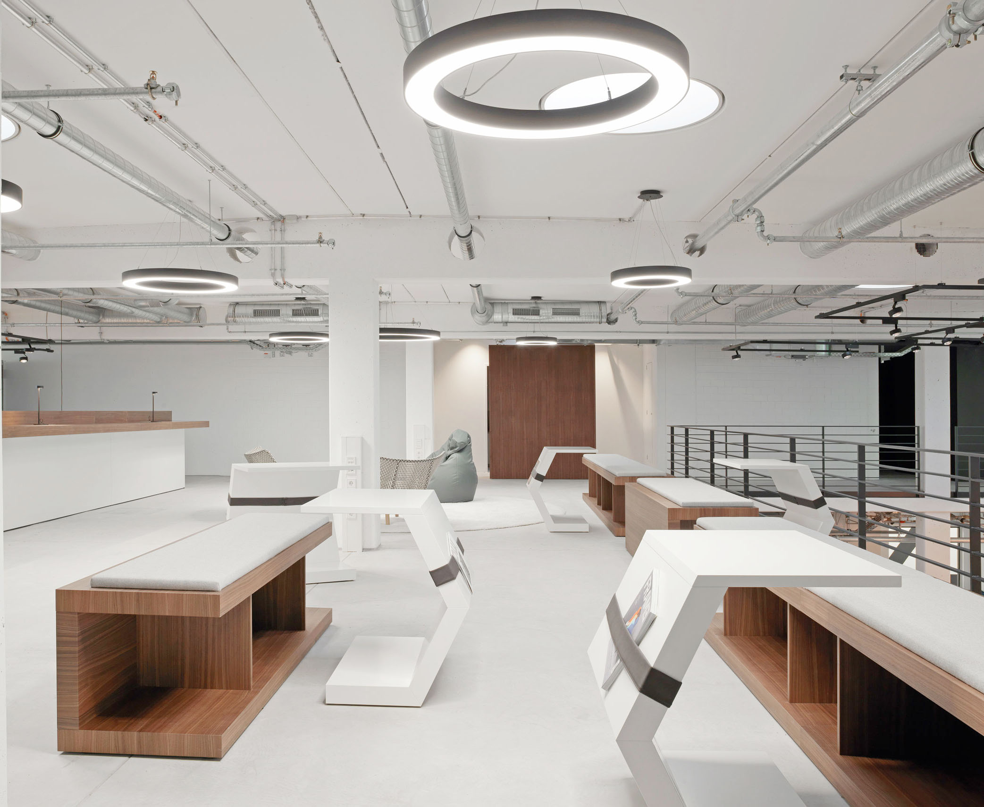New team spaces for new working.
The self-appointed task was to create a unique work environment in whose fertile grounds innovation, creativity and the impetus to create solutions and designs can unfold intensively. During ‘Customer Journeys‘ product ideas and results will be developed that will accompany Allianz into the future.
A suitable location to lend this project a dynamic urban context was found in the area of Werk 3, inside the Werksviertel at Munich Ostbahnhof.
The idea emerged quickly to create a spatial journey on which diverse places and situations are located to reflect the idea. The main concept rests on the development of communicative, highly-flexible open areas moving towards more quiet zones for focused working, research and furthermore recreation. The well-being of staff was also of high importance to the concept. Therefore a pre-check by conceptsued° for certification by DGNB – the German Sustainable Building Council was implemented.
The journey through the world of the Factory starts on the 4th floor at the ‘Market Place‘ – a large free space which serves both as ‘Community Space‘ and simultaneously as base for shared knowledge, presentations and pitches. Participants on up to five journeys meet at this unique area at a large catered ‘Coffee Bar‘ to exchange ideas. This ‘Market Place‘ is surrounded by flexible furniture, write-on walls and retreats for spontaneous small-group discussions.
In the centre of the ‘Market Place‘ you find a striking arena-seating staircase. A unique area for presentations invites all participants to pitch and discuss their concepts on a large mobile monitor. An integrated live streaming option enables global participation.
Directly adjacent you enter the ‘Kitchen‘. A place where team on-boarding takes place at a long table - which can also be converted into several group units. Media equipment and analogue boards support the teams by their research and activities.
Within ‘Caves‘ calmer face-to-face communication is enhanced. The convex external lines of this element present speed and dynamic which is in immidiate communication with the agile use of the ‘Market Place‘. In this powerfull setting, the ‘Caves‘ provide the important possibility of retreat and recreation – with two very different seating arrangements. Whitin the round tube you experience a feeling of peace and shelter. Beside there is an enclosed seating area created by rail-type room dividers.
The Factory’s resident team, which supports all participants with both technical and organisational help, is also accommodated within the ‘Market Place‘, behind the arena steps. This team sits in a position at the back of the arena steps, the area is open enough to enable permanent interaction with participants.
The arena steps lead up to the 5th floor - and the flexible ‘Team Space‘ level. There are three areas in total – each on it‘s on gallery. The ‘Team Spaces‘ are furnished in a completely flexible way, so that the alternating ‘Journey Teams‘ will shape and permanently alter their environment according to thier needs.
The ‘Team Spaces‘ are supplemented by a gallery with ‘Gallery and Bench Seating‘ and the ‘Swing Table‘. This area is accessible to everyone – but kept rather quiet, with the atmosphere of a ‘Drop-out Zone‘. This is where people can retreat from the team, for instance for research purposes. The ‘Gallery Seating‘ offers an wide-range perspective, and is conducive to thinking.
The ‘Swing Table‘, a round conference table with free-moving rockers is intended to bring thoughts and discussions into an unusual but relaxed context.
A further addition to the ‘Team Spaces‘ is located in the next gallery: the area of moving ‘Tree Houses‘ and the ‘Meeting House‘. Three moving ‘Meeting Tree Houses‘ invite people to work in small teams of up to 4 people. The houses can also be configured to form a ‘camp fire‘ pitch. The outside write-on walls of the houses are magnetic and can be pinned to.
Directly adjacent is the ‘Meeting House‘ – a type of conservatory with a large conference table suitable for video conferences, for instance. The frame of this house is only enclosed vertically with glass elements – it is open at the top.
From this gallery, you have a fantastic view over the ‘Park‘ – a peaceful, spacious recreation and chill-out zone in the Factory. The atmosphere of a forest clearing is designed to help people find peace and quiet, and to bring nature into the space. Depending on the form of your inspiration, it can also be used as a workplace – either on the freely distributed movable seating options or on the ‘Sit – Watch – Chill‘ window seating. This element offers temporary work places with a view – and also includes small lounging areas.
The next stop – ‘Industry Initiative‘ spreads over two stories – visually transparently integrated but unusually at the same time spatially separable. The open space of this area is used for team workshops – and also offers seven meeting rooms for intensive team meetings by journey participants.
Trough the ‘Tunnel‘ we arrive back at the ‘Market Place‘ – … and our round trip through the Allianz Global Digital Factory comes to an end. A journey into the future of possibilities.
In November 2017, the Allianz Global Digital Factory received the German Design Award, winning in the Architecture category.
“Innovative, digital yet also radiating warmth. That’s the qualities open spaces need. We strive to offer customer journeys through workspaces that are exceedingly flexible. Everything has to be possible, from focused, creative working to town halls housing multiple teams,” says Allianz Chief Digital Officer Solmaz Altin. Dieter Heß, Head of Corporate Real Estate Management at Allianz SE adds: “Our goal is to form a work culture at Allianz that looks to the future. Cooperation, innovation, customer focus and flexibility are crucial. The Allianz Global Digital Factory is an office world that picks up on the trends of the digital age and creates a hub for international collaboration that unifies entrepreneurial ideas and activities”.
Sven Bietau at CSMM comments: “Open spaces for team cooperation, lounges for meeting people, places of refuge for focused work and innovative lighting: All the rooms are designed to facilitate a smooth transition between different communication and work processes. Almost any surface can be used to visualize something. The various areas are separated by walls you can write on. Almost all the rooms can be used to present digital content using innovative media technology. The furniture can be rolled, allowing teams to be quickly made smaller or bigger.”
Credits:
Planung und Interior: CSMM GmbH, Sven Bietau, Timo Brehme
Design Lead: Dina Andersen
Project Lead: Sabrina Menke
Staff: Kerstin Littel, Anna Gnizdiukh, Hanna Winklmann
Photographer: Eva Jünger
