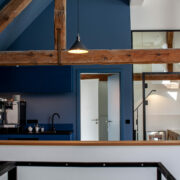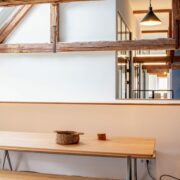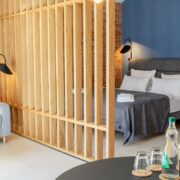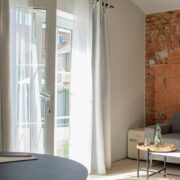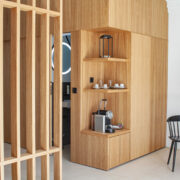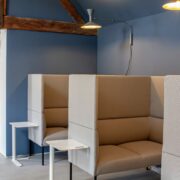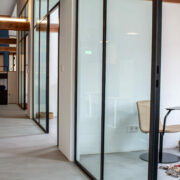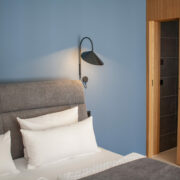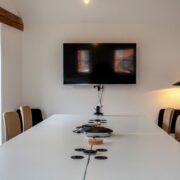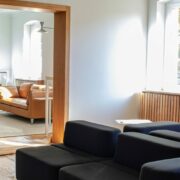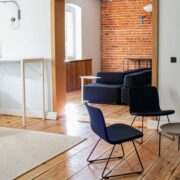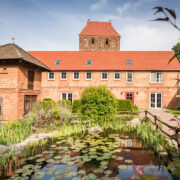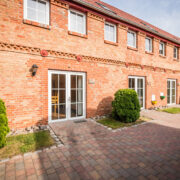Only 45 minutes away from Berlin is a typical four-sided farm, as it was often found in Brandenburg in the past. The former cattle and pig farm of a nationally-owned enterprise of the DDR has been elaborately and faithfully restored. Here you will find space for relaxing creative work, family, gastronomic experiences and sports.
The village was first mentioned in documents around the year 1170.
To the farm belongs a pension stable – the riding stable Jüterbog. More than 50 horses find here place and can let off steam on the spacious 13 hectares of land. For cyclists and skaters, as well as for hiking enthusiasts, everything is provided here: Fläming Skate runs with 3 routes over our property and provides extensive bike tours. The close by nature reserve is equally popular with hikers.
The existing hotel, restaurant and event area will be enhanced by the renovation of the former barn. In addition to apartments, a coworking area and a lounge with library will be created as a membership model.
By deliberately exposing existing masonry walls on the first floor, the former stables retain their character.
We decided to take the existing room structure and complement it with open room dividers and wall elements made of wood. These create 3 areas of use, living, sleeping and sanitary. The curtains, which are located behind the room dividers, make it possible to separate the room and thus make it flexibly usable for a maximum of 4 people. The wet rooms are hidden behind an adjusted “cube” made of wood, which perfectly connects to the existing chapel ceiling.
An extensive part of the renovation work was the floor renovation. We decided to leave this visible and chose a plain exposed heated screed for the flooring.
On the upper floor coworking, we opted to leave the massive wooden beam structure untouched and adopt the existing grid for the positioning of the office and meeting rooms.Glass elements create a bright lounge/corridor area that can be used as an additional workspace and invites communicative lingering.The offices can be used individually or as a team. They are equipped with height-adjustable desks. The furnishings can be adjusted as needed.
The printer stations contain useful work materials that can be used.
