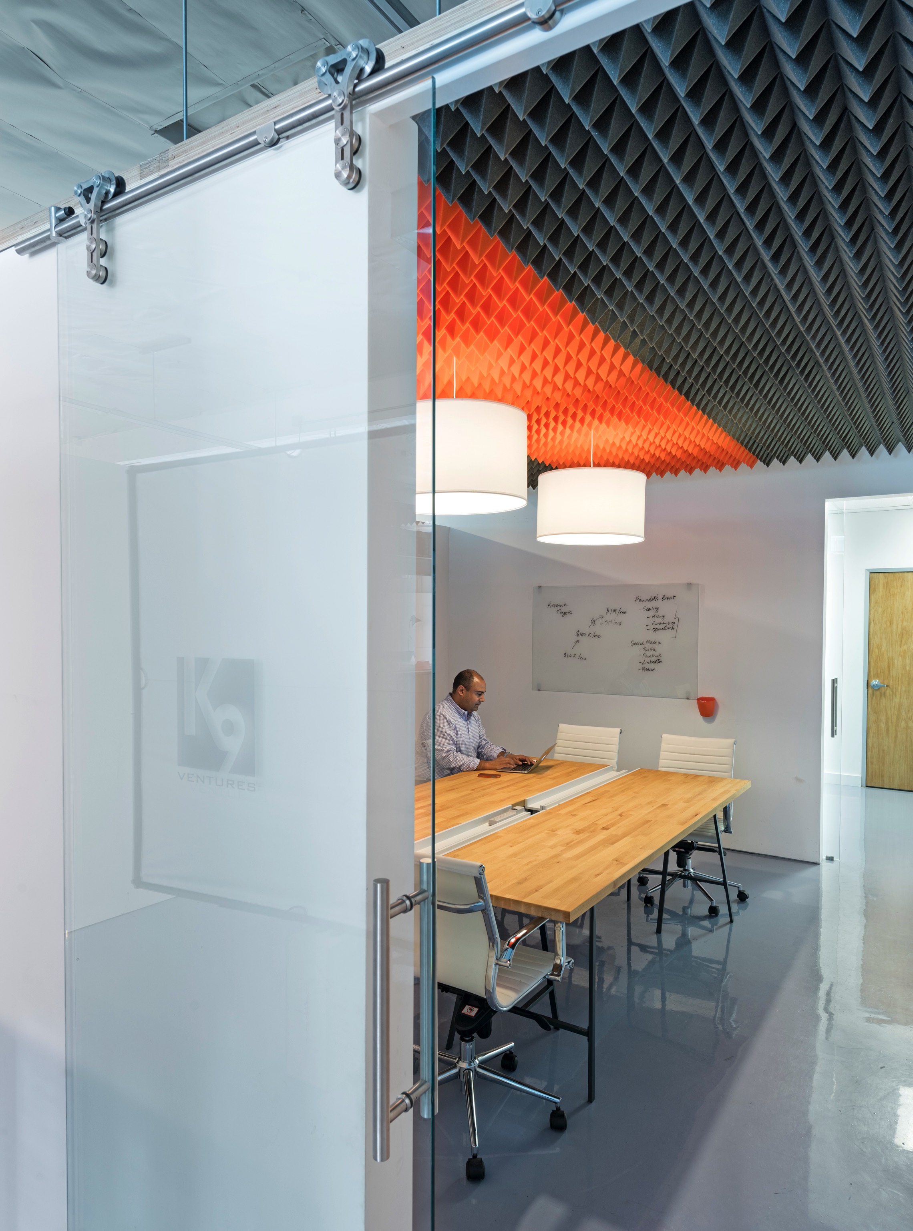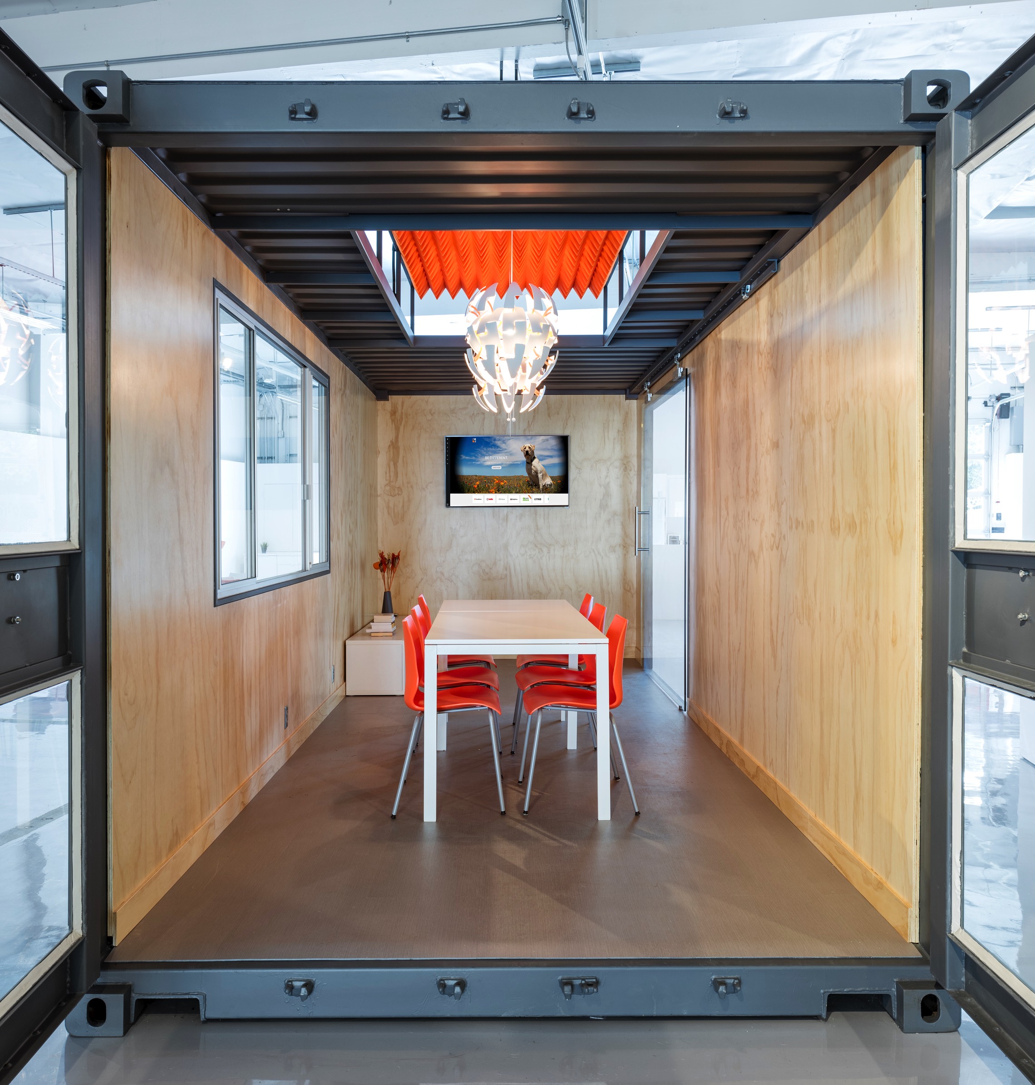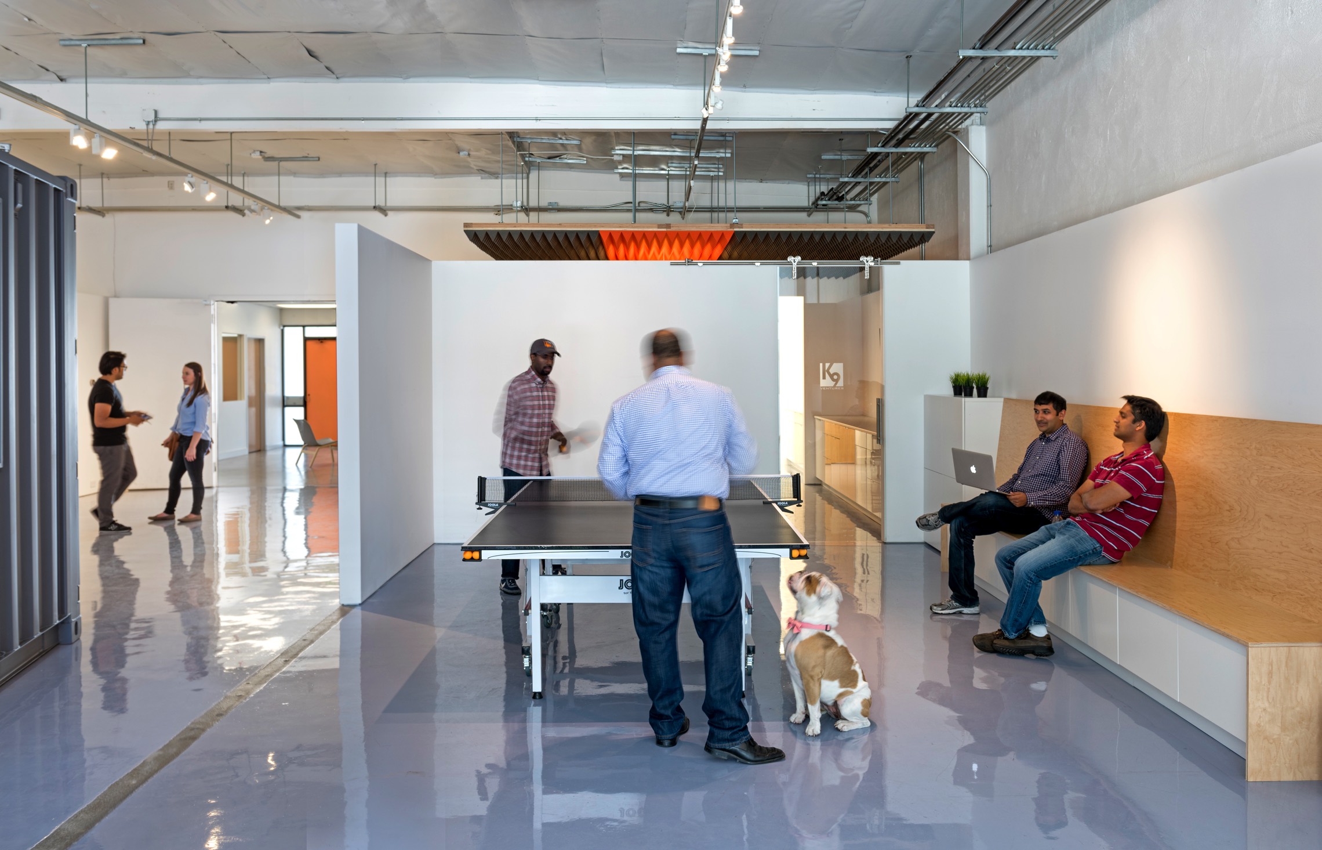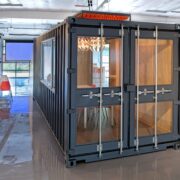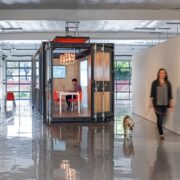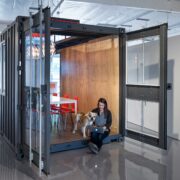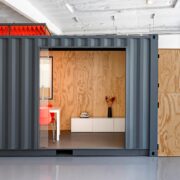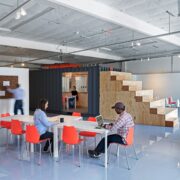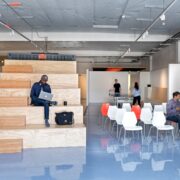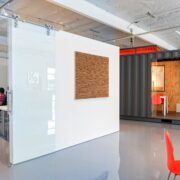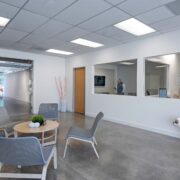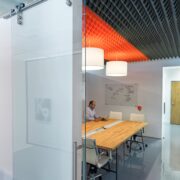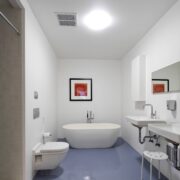A Startup's Best Friend
The Kennel is a workplace redux for a tech VC fund company based in Palo Alto. K9 ventures, created itself on a canine analogy, "A start-up's best friend". The client has a tech background himself. His firm, K9 works exclusively with startups in the "seed stage" through investing and incubation.
K9 leased a warehouse in an industrial fringe area of Palo Alto to help bring seed stage start-ups out of their garage into this shell. As context for the neighborhood, tech giants like Google bought up most of the surrounding warehouses as this project began.
The design brief was specific. It required a creative incubation space, a variation from the more typical “creative office” uses in vogue. The shell had to embrace the churn of varying and disparate teams like a dorm. Inhabitants would stay for short, intense periods. One team was picked straight out of a Stanford dorm. The space was required to be barebones in order to encourage incubated graduates to leave. Nobody should feel comfortable enough to stay for long. Hence a Kennel.
To reflect this bootstrap philosophy, we were instructed that any single detail or design element deemed frivolous or redundant to this goal would be ruthlessly cut out. In addition, the lowest possible budget for such a space typically came to 80 $/sf. As a design challenge, it was reduced to 20 $/sf. The client wanted to test the design process itself as they would treat an incubating start-up. The impossibly low budget was therefore a design goal to test against.
Interestingly, the previous tenant was an architect removed by the landlord for what appeared to be illegal domestic use of the industrial space. To address the near impossible budget, our design strategy sought to create space through removal and insertion. By minimizing new insertions, each existing element was integrated into the new. Any removal of prior elements was partial, to minimize framing, demolition and insertion costs.
The shell was envisioned as an oversized 'dog run'.
A Kennel therefore served as the heart of the project. A simple $6,000, 20-foot shipping container was selected to house the central space with a set of bleachers fused onto it. This served as both gathering and meeting space. The attached bleachers system inventively accommodated a precise count of furniture under the space. We calculated the precise number of chairs needed, then had them placed in custom fabricated dollies on tracks to be placed underneath and within. Ancillary spaces included a recreational area with a ping-pong table and a small touch-down pantry space. Work spaces were consolidated to one side as a ‘bar’ to facilitate meetings and collaboration.
The Kennel is therefore designed as a place as lean as possible for innovation and experimentation. Even the choice of materials - marine grade plywood - helped the container and bleachers get easily fabricated and moved in. We were fortunate to have a husband wife team of contractors in the neighboring warehouse. Fabrications were therefore created next door and moved in through the rear commercial garage doors using fork lifts. This solution would not have been possible had the contractors not worked in the commercial yard adjacent.
As symmetry, each of the three teams -- architects, clients and contractors -- were a husband-wife team.
