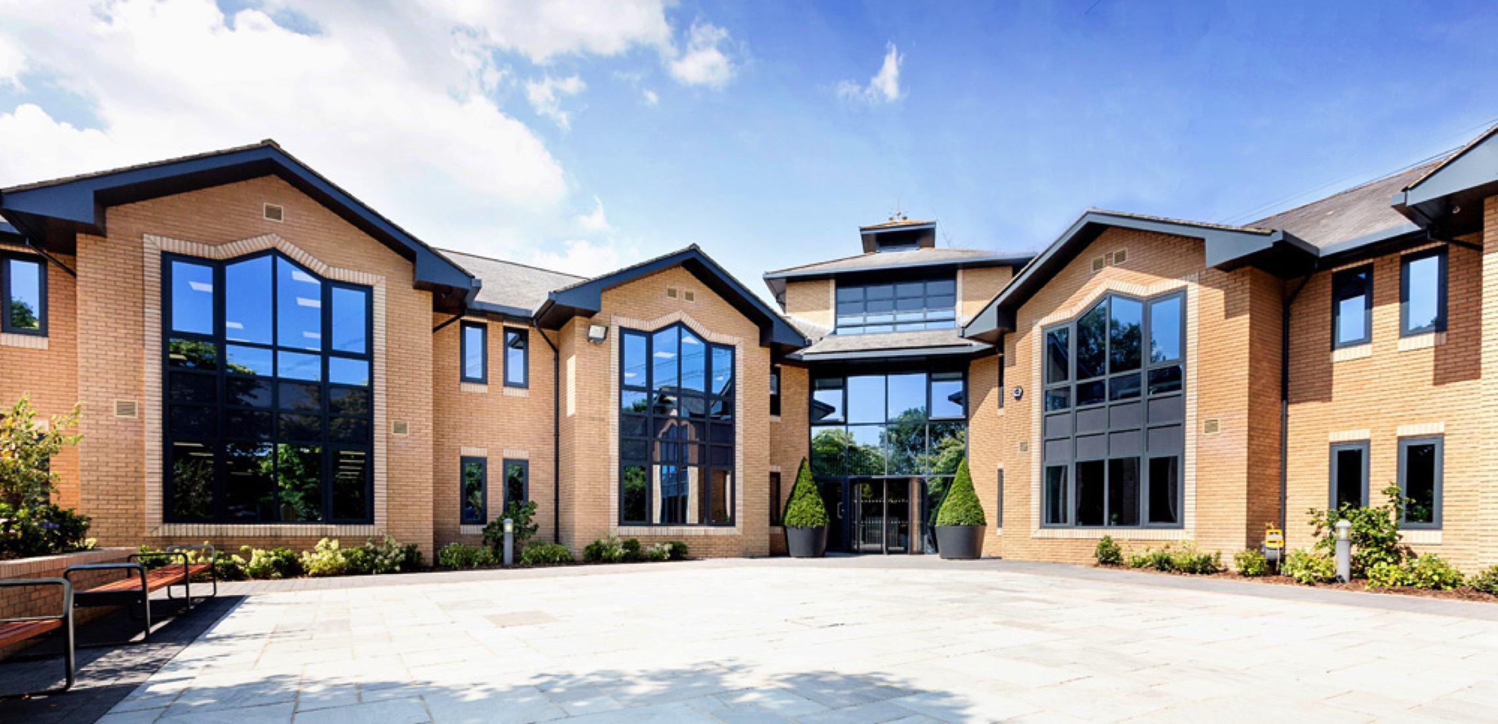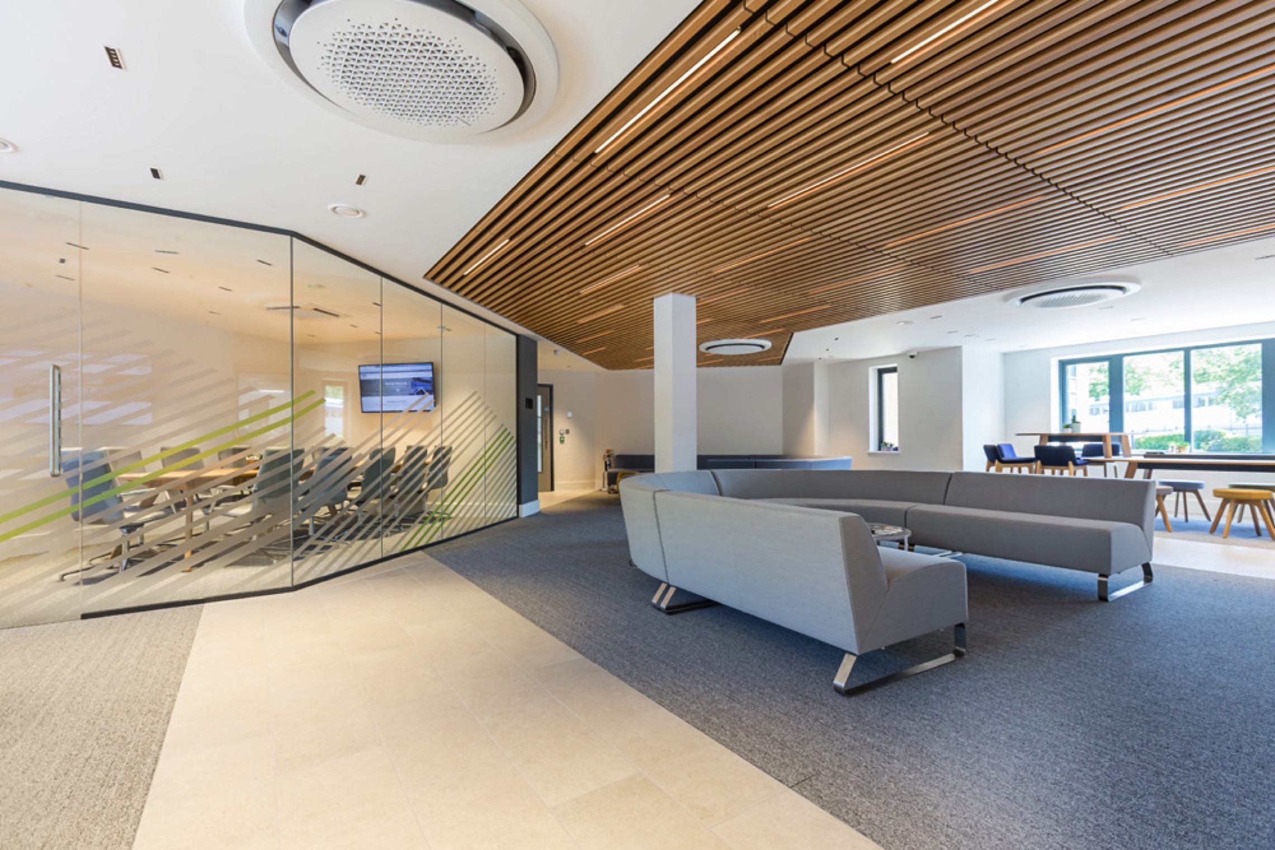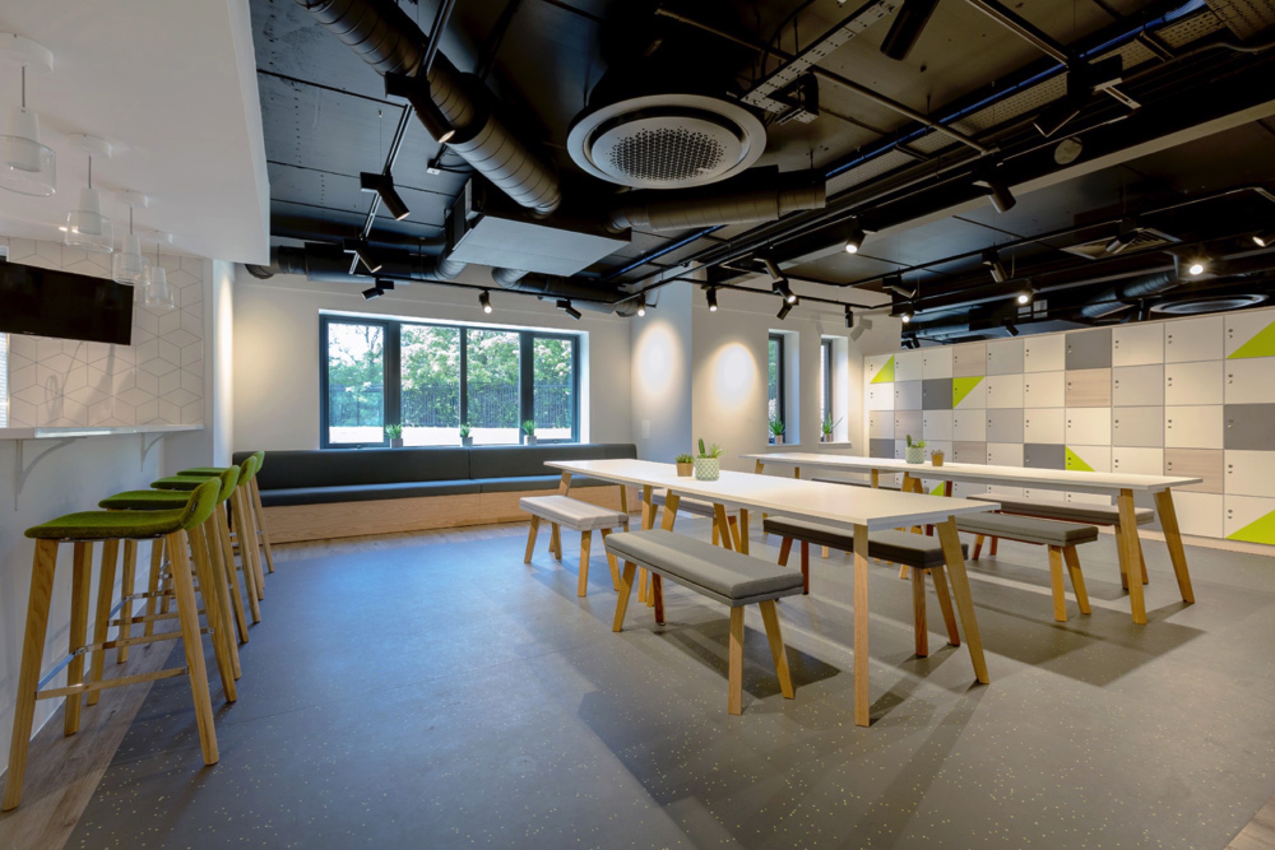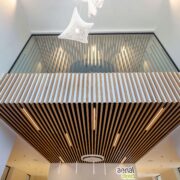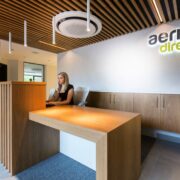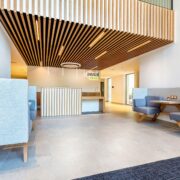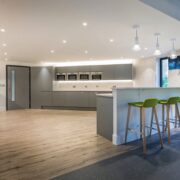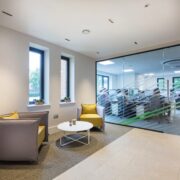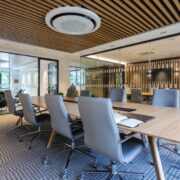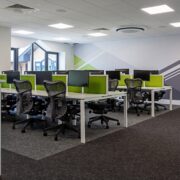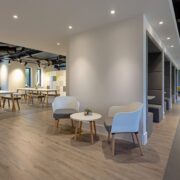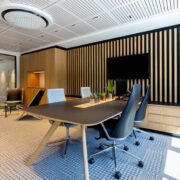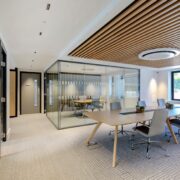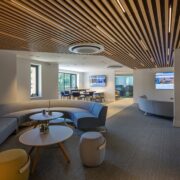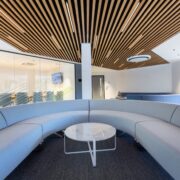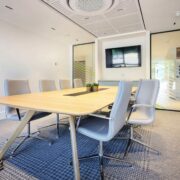An exceptional building for an exceptional company
Aerial Direct are a leading independent telecoms provider and largest Direct Business Partner of O2 in the UK with over 115,000 customers. Aerial Direct chose to partner with Spectrum Workplace on a complete design and build exercise for their new Head Quarters in Fareham, Hampshire.
THE PROJECT
Following rapid expansion Aerial Direct had outgrown their premises in Gosport, Hampshire and needed to move to facilitate their business growth plans and to demonstrate their status as an industry leader. Aerial Direct secured a 26,000 square foot office space in Fareham, Hampshire. The site was the ideal size to accommodate their ambitious expansion plans. The new site had to accommodate their contact centre function whilst also creating a high-end feel for hosting clients from across the UK. A key requirement was a state of the art demo suite to showcase the latest products on the market. They also wanted to have a workplace that set them apart from any other employer in their industry to attract and retain the best talent.
WHY SPECTRUM?
Aerial Direct decided use Spectrum for the project as they had a great team to work with, they understood their requirements and were based locally on the South Coast. A key factor was that Spectrum were willing to take the time needed to develop the ideal design and to work alongside them to achieve their desired goal – a high quality and welcoming workplace.
Being very busy with their day to day duties of running a thriving business, the directors at Aerial Direct were extremely impressed with Spectrum’s ability to provide a fully managed design and build package. This meant they could focus on running their business whilst Spectrum took care of the project.
DESIGN BRIEF
Spectrum’s in-house design team were tasked with expanding the existing brand colours and creating an elevated, timeless palette with longevity to reflect Aerial Direct’s aspirations for development and growth of the business.
The unusual shape of the building allowed for dedicated wings to be used for different purposes.
Aerial Direct wanted to shift away from a classic office design and incorporate influences from the hospitality industry using luxury hotel design as inspiration.
The demo suite was a completely new concept and needed to be a flexible showpiece space with multiple purposes. To achieve this Spectrum incorporated quiet touchdown areas, informal large sweeping sofas, booths for collaborative working and a mixture of open and enclosed meeting spaces alongside a more traditional boardroom.
WHAT SPECTRUM ACHIEVED
Spectrum Workplace project managed and delivered this 26,000 square foot design and build project on time and on budget. Within the project there is a fantastic mix of luxury and functionality. Key areas we created were: A luxury management suite, customer facing demo suite, 3,000 square foot breakout space, training facilities and a contact centre.
Being an independent furniture supplier Spectrum has access to a huge variety of products to create the perfect blend that Aerial Direct were looking for.
CLIENT TESTIMONIAL
"Working with the team at Spectrum has just been seamless nothing is too small or too large in terms of our expectations. I would love to work with Spectrum again in terms of helping us in creating further hubs around the UK." Operations Director, Aerial Direct
"Since we’ve moved in Spectrum have been absolutely supportive in achieving total perfection for me in terms of being able to walk into this building and be absolutely proud, a really good team to work with." Operations Director, Aerial Direct
"This project was as much as establishing a strong sense of identity within the space as well as dealing with the operational and functional design within this complex building. The clients wanted their headquarters to feel distinctly ‘Aerial’ but also wanted the design to reflect the aspirational direction they are moving within, interpreting this became part of the design journey for us. We settled upon traditional finishes such as oak and porcelain and applied them in a contemporary way to create a space that feels luxurious and dynamic at the same time." - Hannah Wheeler, Interior Designer Spectrum Workplace
Credits:
Interieur Design: Spectrum Workplace
Photographer: Photos kindly provided by Spectrum Workplace
