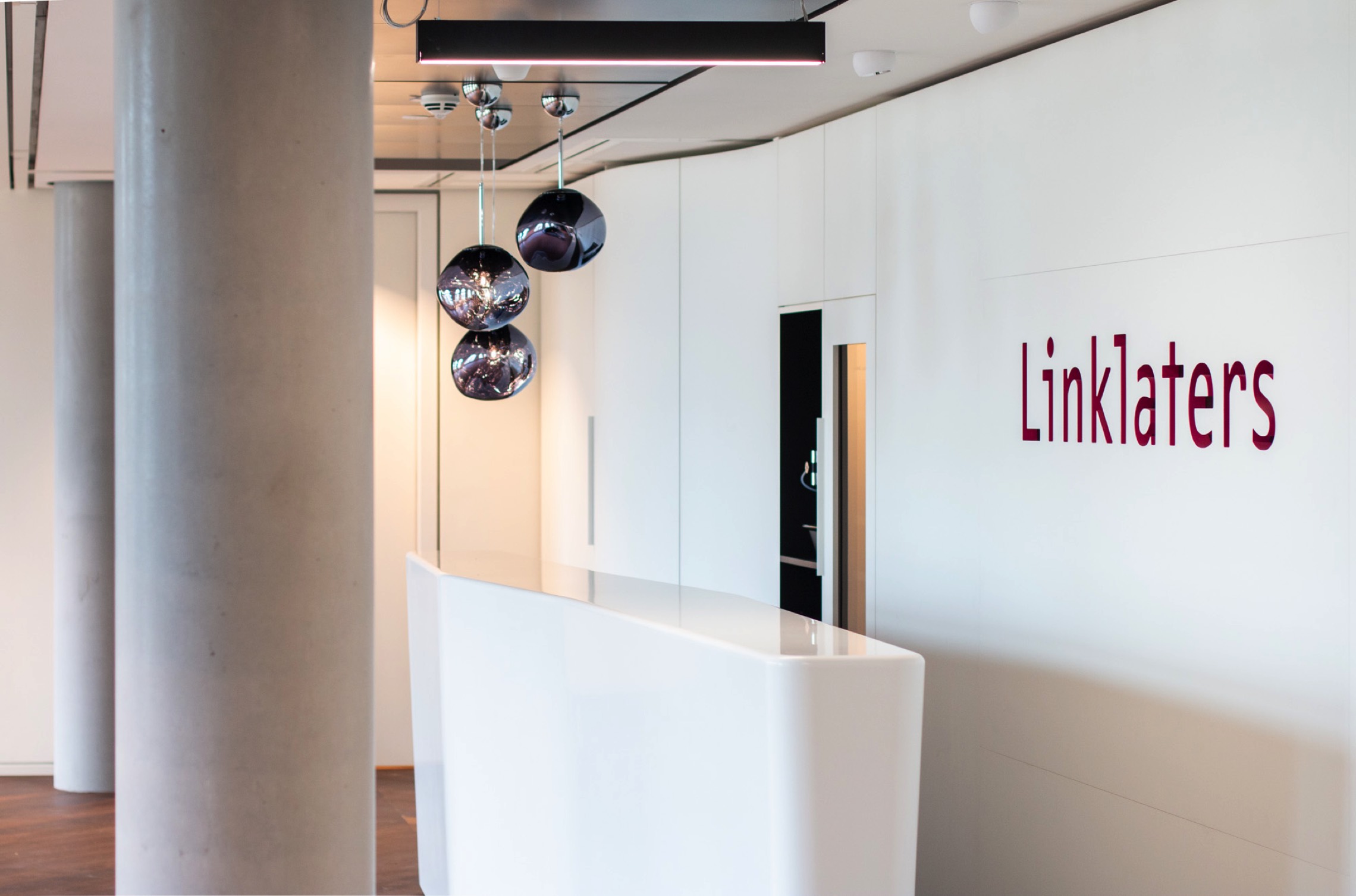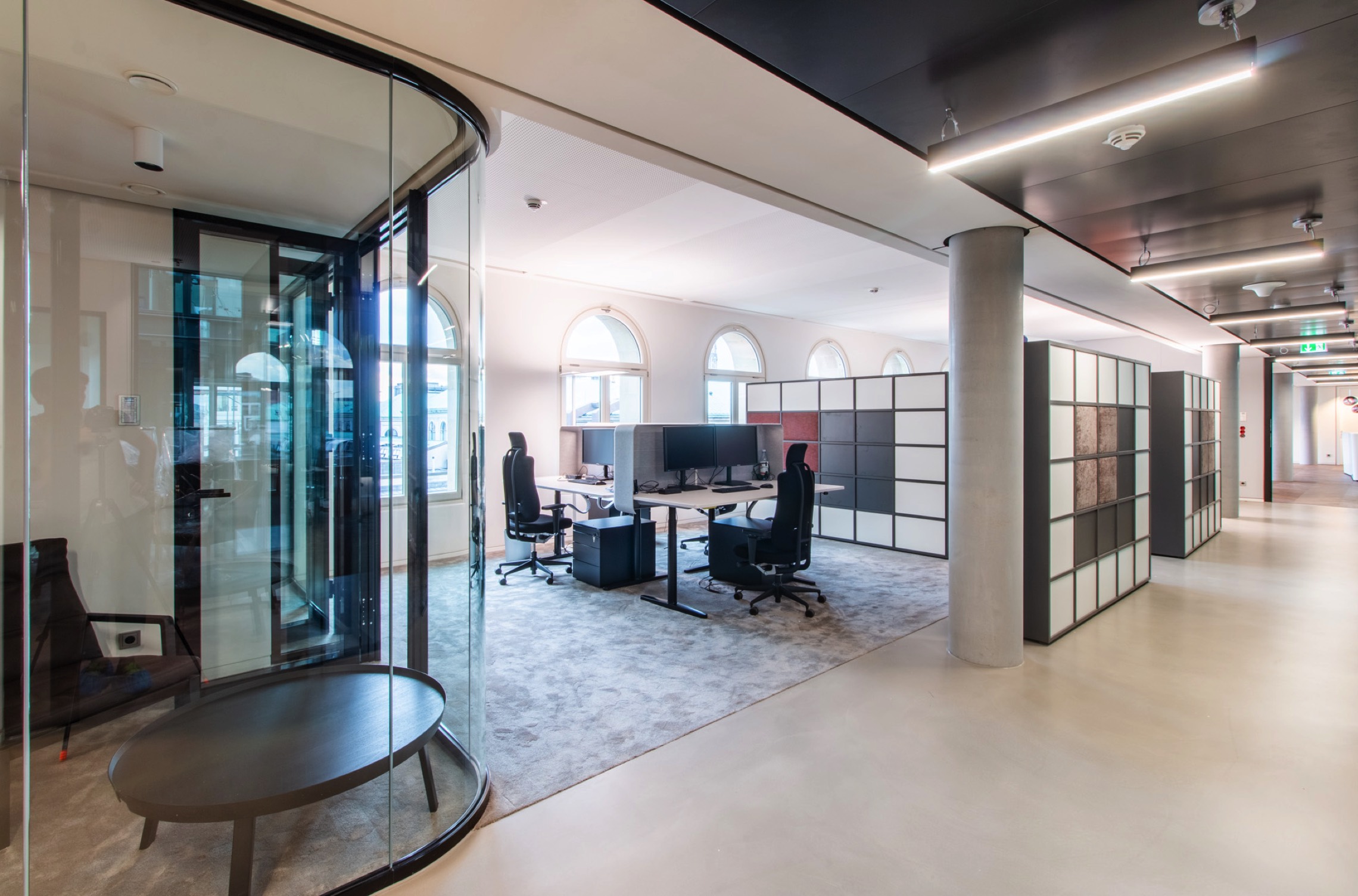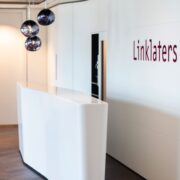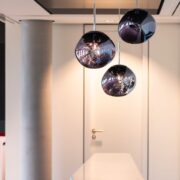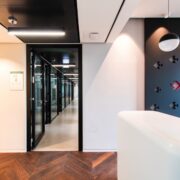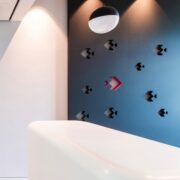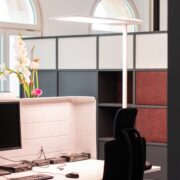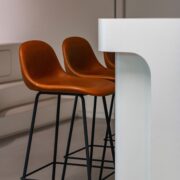Corporate architecture shaping the future
The architects at CSMM are currently creating an overall concept to redesign several German locations for global law firm Linklaters LLP. In upgrading the Frankfurt and Hamburg offices, the architects implemented transparent concepts with open work structures, whilst also taking LEED platinum certification into account.
Just as in most industries, several different generations also share a room concept here. With the sometimes conflicting requirements and demands of the baby- boom, golf, X, Y and Z generations, a balanced and simultaneously forward-thinking concept needs to be designed.
This was the task that international law firm Linklaters set itself and it worked with the design and consultancy company CSMM to develop an ambitious workplace concept entitled “Future lawyer” that is now being rolled out in various forms across several successive locations in Germany.
The upgrade of the Frankfurt office represents a forward-thinking pilot project, with a balanced mix of work areas, break-out think tank spaces and a staff lounge – packed into a world made from high-quality materials and a colour concept tailored specifically to Linklaters .
As this concept breaks with the traditional layout of individual offices, it was important to create a flowing spatial structure that almost exclusively uses zoning and sound-absorbing acoustic elements to achieve individual “perceived work stations”.
In addition to the creative conception and implementation, CSMM - architecture matters carried out a com- prehensive needs analysis involving employees, which at the same time ensured the success of the project by being the initial step in a change management process supporting the project.
The follow-on project in Hamburg, which was comple- ted in June 2019 – just three months after Frankfurt – was a logical progression.
Where the Frankfurt concept was reserved for the legal firm’s business teams, the opening of the first Linklaters office in Hamburg broke new ground in the design of legal offices. For the first time, a concept was offered to the German law firm that provides an open workplace structure for the lawyers and their teams. Alongside the traditional partitioning of client zone and work area, here multifunctional zones like lounges and transaction rooms were also created. Together with break-out areas like think tanks and phone booths, they provide employees with an infrastructure that suits whatever their respective work situation demands.
