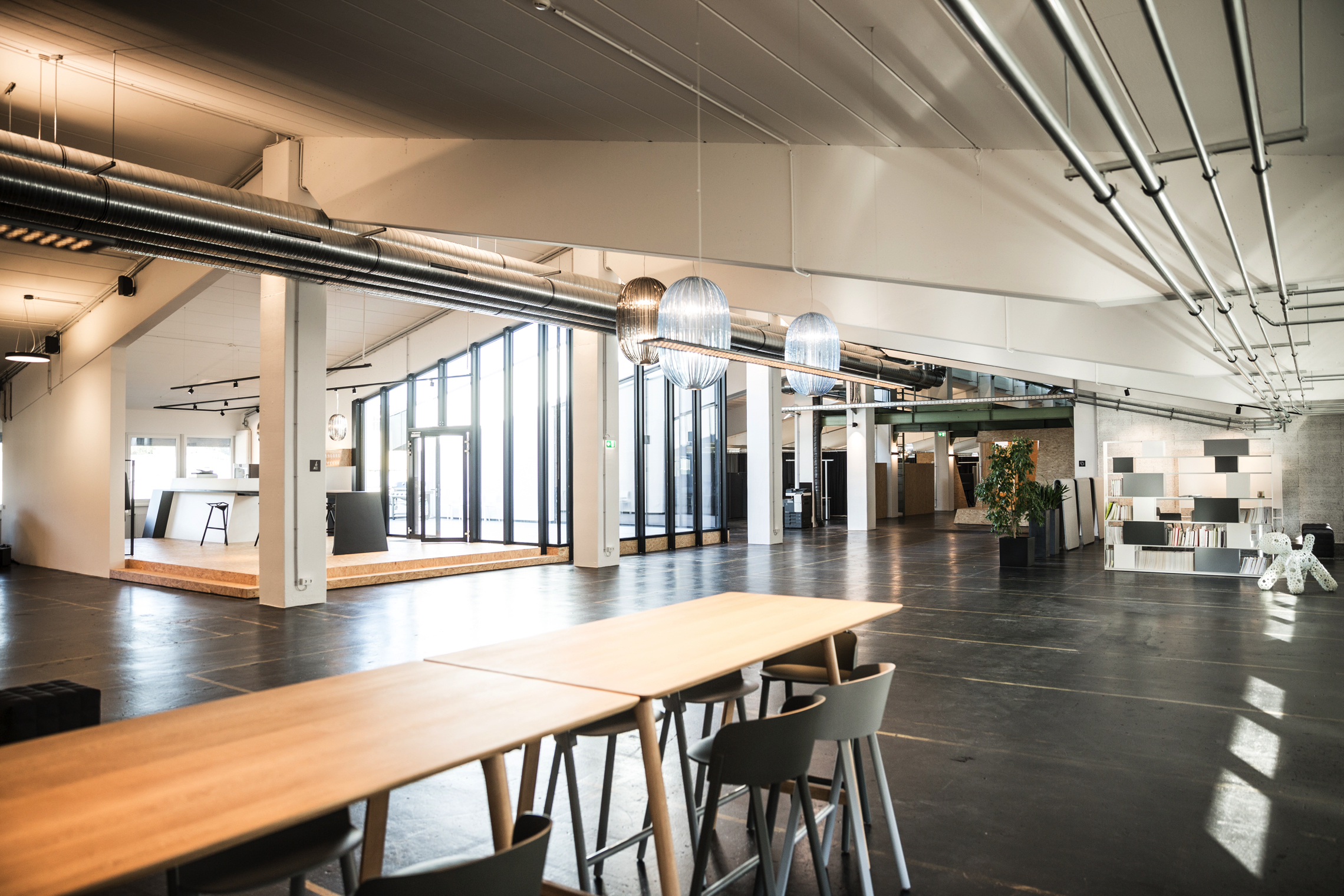From a functional building, which could score with large area, as well as industrial charm, the new headquarter of Pixelart should arise. How do you transform a shipping warehouse into an office space so that it becomes not only functional but also a place of inspiration for one of the most innovative companies in the digital industry? By working very closely with the client and the workforce on a concept. Entering the agency should be an experience with a lock over 13 meters long. There you will find customer reception as well as event area. The separation from the office area is via a newly created and glazed terrace on the other side, which contributes to the positive indoor climate through natural lighting. The work is done in an open space structured by flexible curtains. All room-forming elements were executed in OSB panels, the building services almost completely installed. The ventilation pipes and cable trays are an important design element in their industrial character and contribute to the unique character as well as the original mastic asphalt and the furnishing of Vitra, fantoni, Arper, E15 and period.
