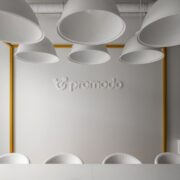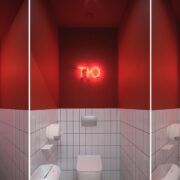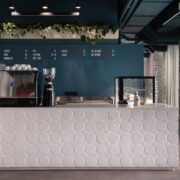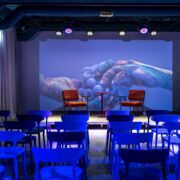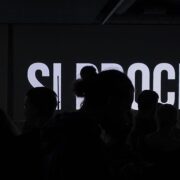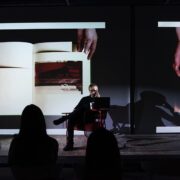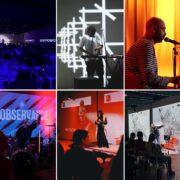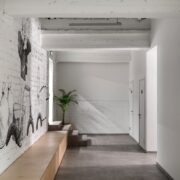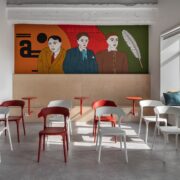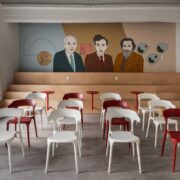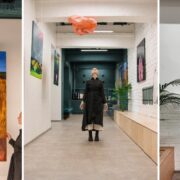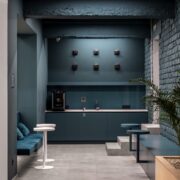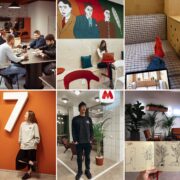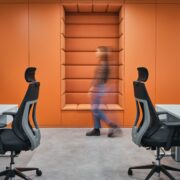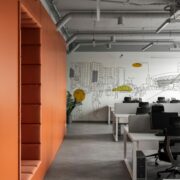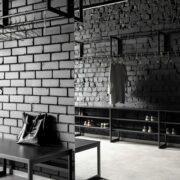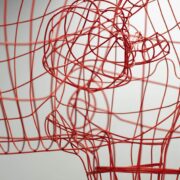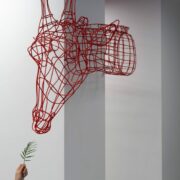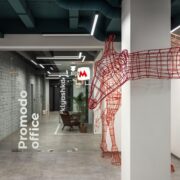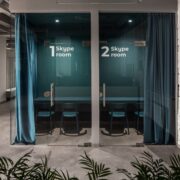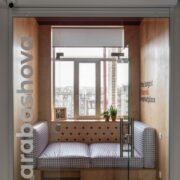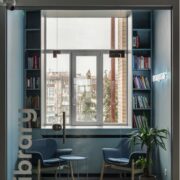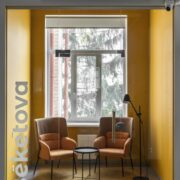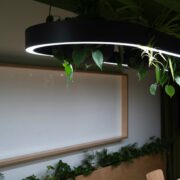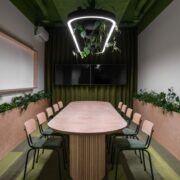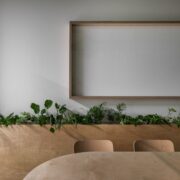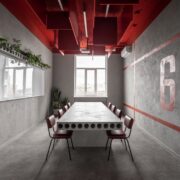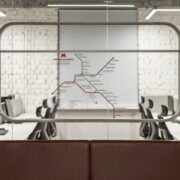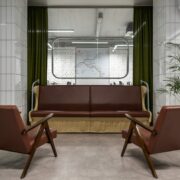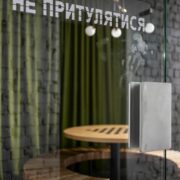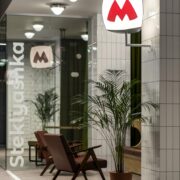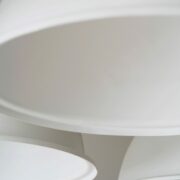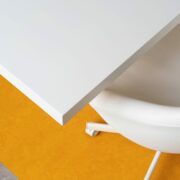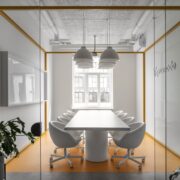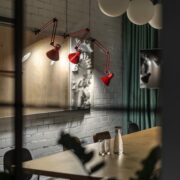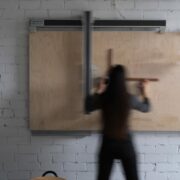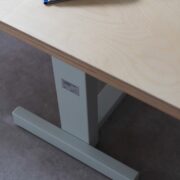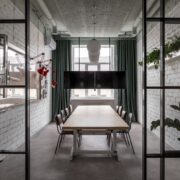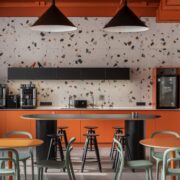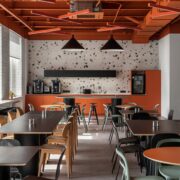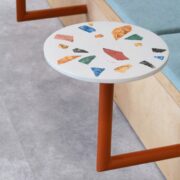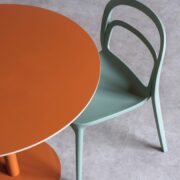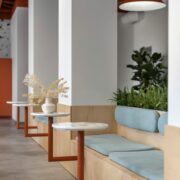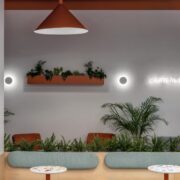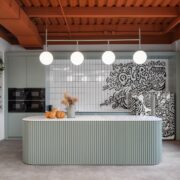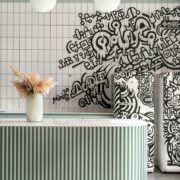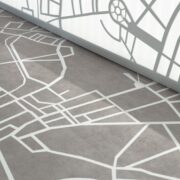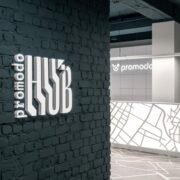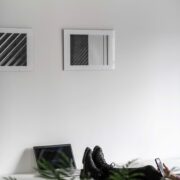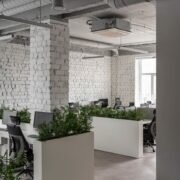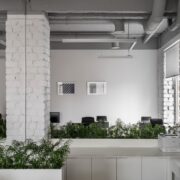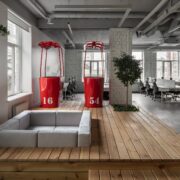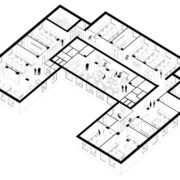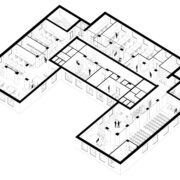Promodo hub & office is located in one of actively developing IT districts of Kharkiv. It is space for Ukrainian company Promodo leading in the field of Internet marketing.
The task was to create not just an office, but a transformable platform for conferences, lectures, art exhibitions, a meeting place for ideas exchange.
The functional program of the object includes 2000 m2 with 3 main blocks: the office space for 220 employees of the company; 400 m2 of the hub public space and 150 m2 of the academy for teaching students. The working open spaces are designed taking into account scenarios of the departments work, the open spaces are alternated with meeting rooms and recreation areas. There are meeting rooms of various types (informal and official), for a different number of people. There is a large kitchen with different functional areas for flows separation: a cooking area, a coffee point, a lounge area, a dining room and a technical block.
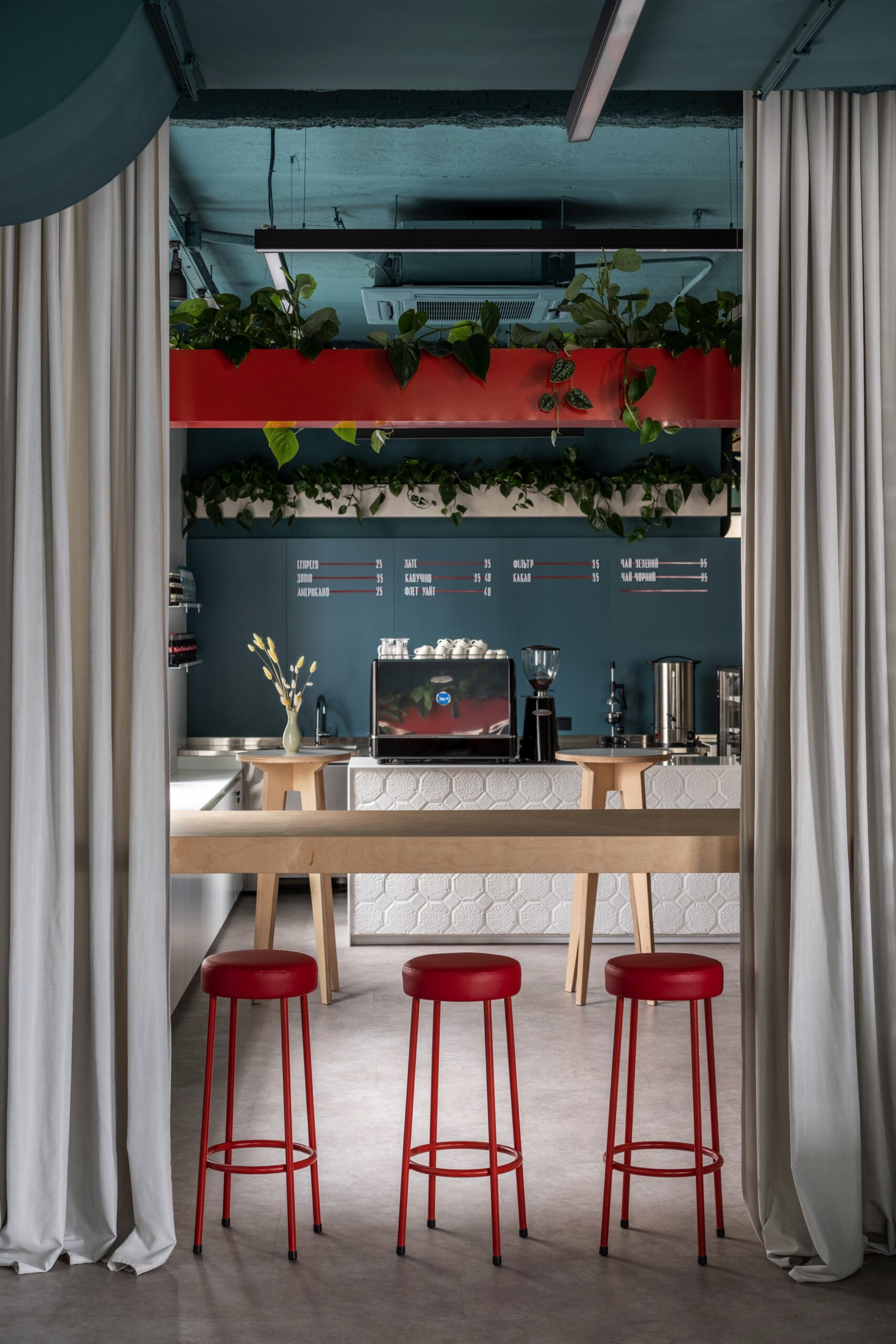 Kharkiv was taken as the main visual concept of the object, it was important for us to display the features and unique urban stories in the interior. At the hub and office space entrance there is a reception with a map of the city and its most recognizable fragment with the Freedom Square.
Kharkiv was taken as the main visual concept of the object, it was important for us to display the features and unique urban stories in the interior. At the hub and office space entrance there is a reception with a map of the city and its most recognizable fragment with the Freedom Square.
The concept of main meeting rooms is associated with favorite or recognizable locations in the city.
Let’s meet near Stekliashka (a glass entrance to the Underground Station “University”, Freedom Square, Kharkiv, Ukraine) – this is a favorite meeting place of the city dwellers. In such way our themed meeting room appeared: “Stekliashka” is a completely glass meeting room, a collective image of main underground stations with truth details: an original subway seat and lamps, a chess playing area, a real subway sign.
The Dezhprom meeting room is dedicated to the famous monument of constructivism.
It is like a design studio with engineering lamps, drawing boards and a real model - layout of the city.
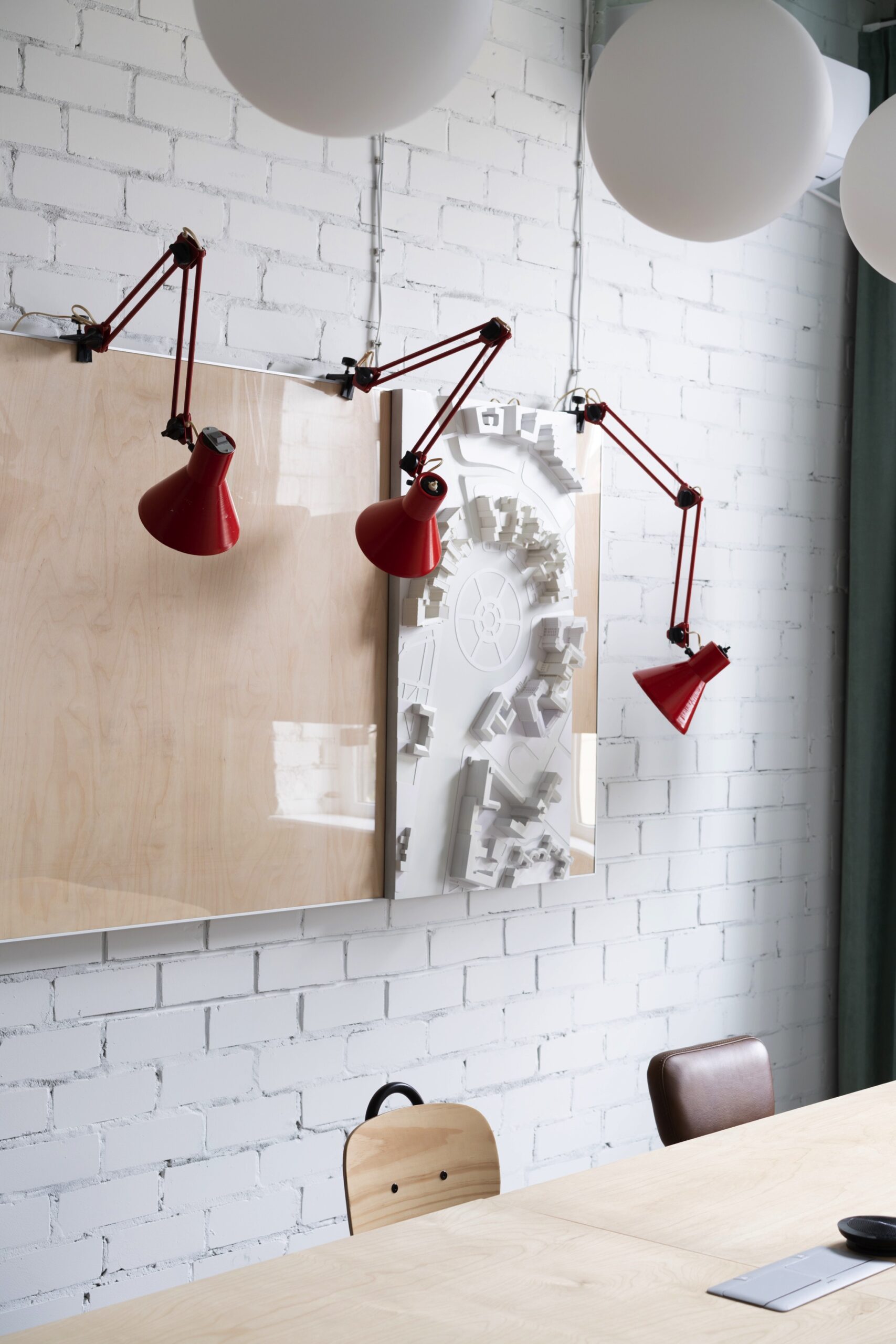 In the design, the architects used a lot of small elements related to the city. For decoration of the hub bar counter, they used tiles from the Kharkiv Bergenheim factory of 1876. This tile has an interesting back side with the Bergenheim brand and the Kharkiv inscription.
In the design, the architects used a lot of small elements related to the city. For decoration of the hub bar counter, they used tiles from the Kharkiv Bergenheim factory of 1876. This tile has an interesting back side with the Bergenheim brand and the Kharkiv inscription.
The corporate white and yellow Promodo meeting room reflects the company’s slogan “stand out”. A yellow bright cube from a metal frame cuts into a completely white space. The office heart is the kitchen. This is a large bright space with Roma Minin’s piece of art, his pattern covers refrigerators and partly tiles. Art is integrated into the office: city sketches by the sketcher Olesia Kornilova, the giraffe - a symbol of the company – by the Kharkiv sculptor Max Demchenko, artwork of the Kharkiv street-art artist Hamlet.
Promodo hub has become the center of attraction for Kharkivites, a favorite venue for events. Office tours are constantly held here; collaboration creates new ideas and projects.


