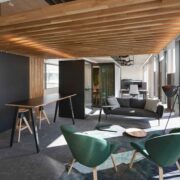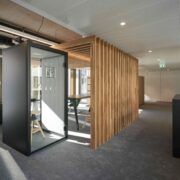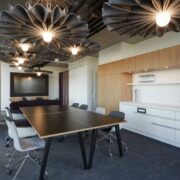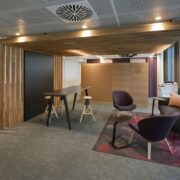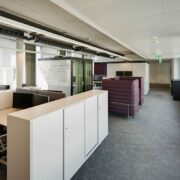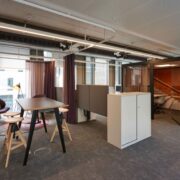The customer
WOLFF & MÜLLER is a family-owned company that has been planning and building structures for the requirements of tomorrow for three generations. Today, it is one of the leading privately owned construction companies – with locations throughout Germany, its own raw materials extraction and construction-related services.
The initial situation
The aging headquarters of the WOLFF & MÜLLER Group no longer met the requirements of a modern working environment. The new WOLFF & MÜLLER Campus was to be a visible and tangible expression of the family company’s values: Effective. Partnership. Innovative. The question was therefore how to implement an innovative, new office concept with ideal spaces for effective collaboration in a new building.
The task
Together with the employees, ARCHONIC determined the working environment requirements of the respective teams in workshops. Based on this, a concept was developed, also together with the employees, which corresponded to the values and needs of the people at WOLFF & MÜLLER. Based on a multi-space concept, a suitable colour and material concept was developed step by step. This culminated in the 3D design of all office areas, which ARCHONIC accompanied from the tender to completion. At the same time, the entire project was successfully accompanied by change management from ARCHONIC and WOLFF & MÜLLER to enable the transformation of the employees into the new working worlds.
New Work Space Consulting: ARCHONIC
Interieur Design: ARCHONIC
Photographer: Michael Pogoda
