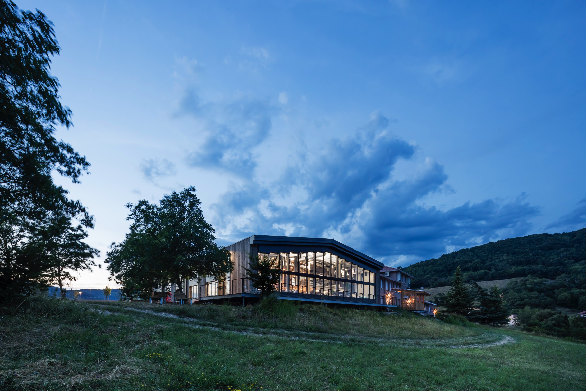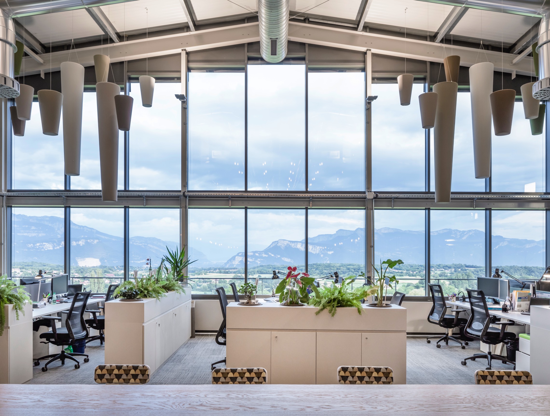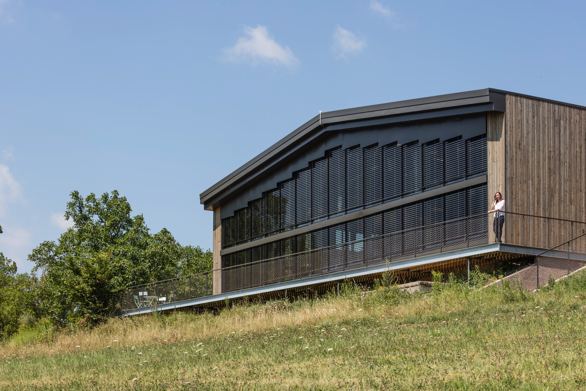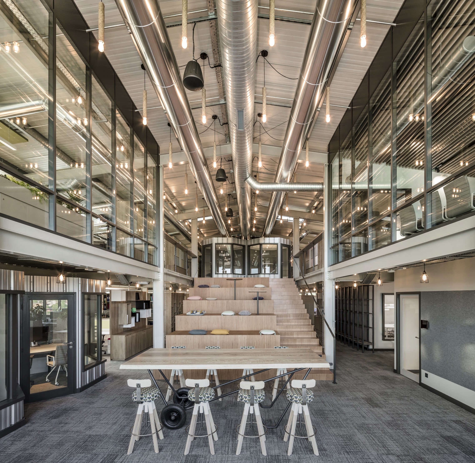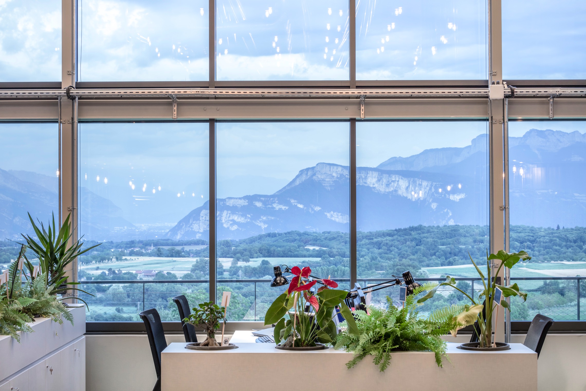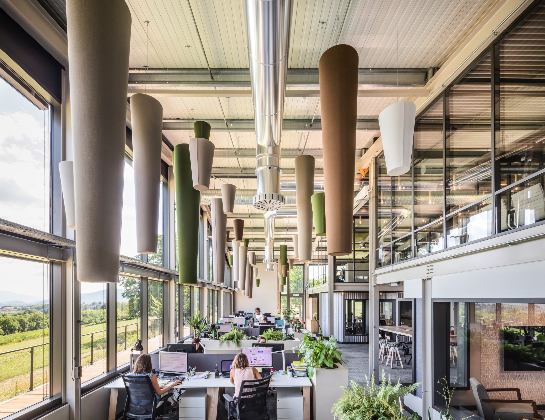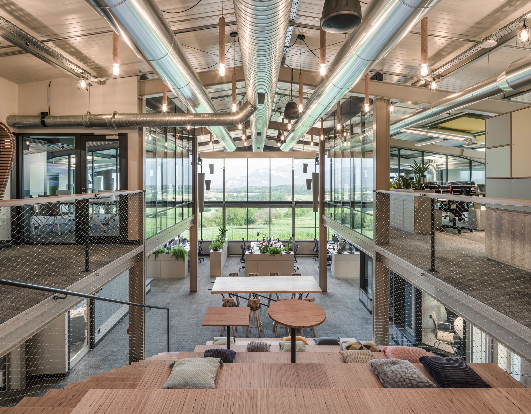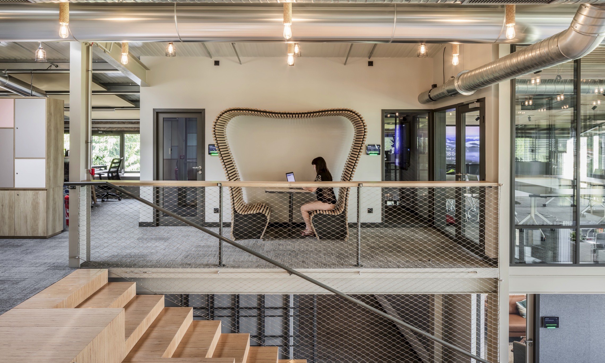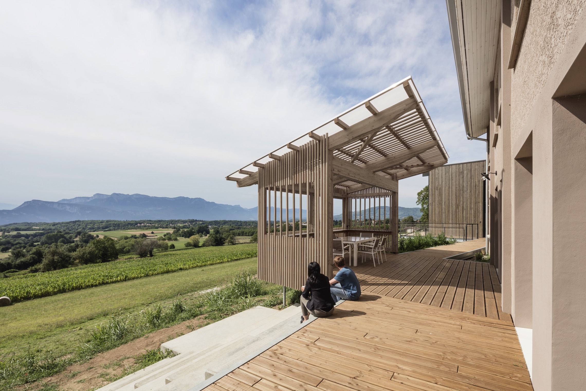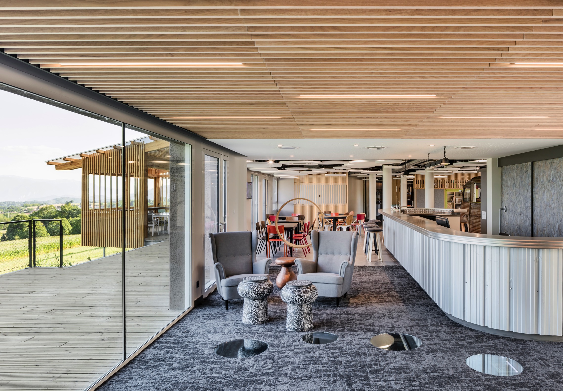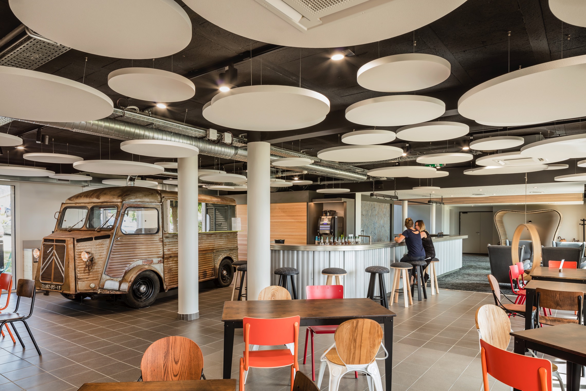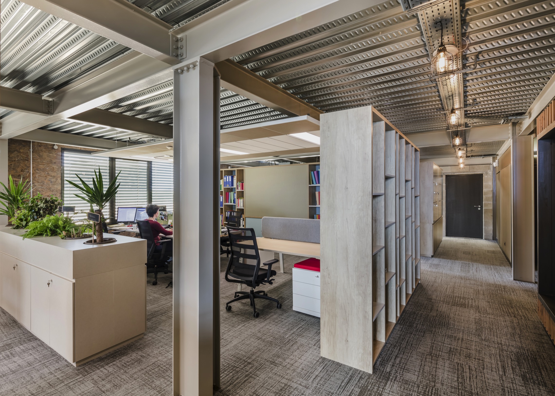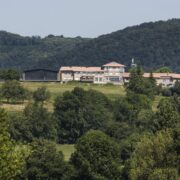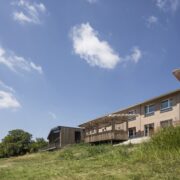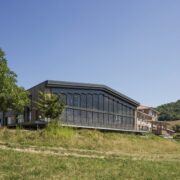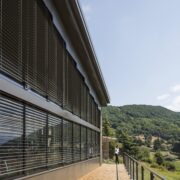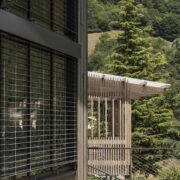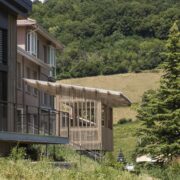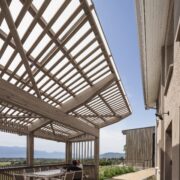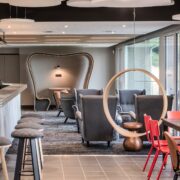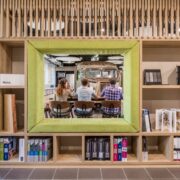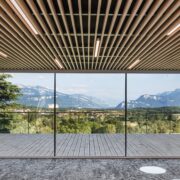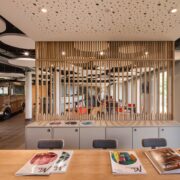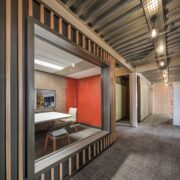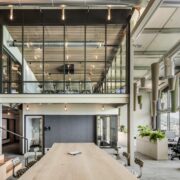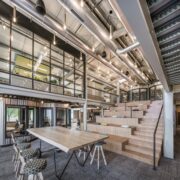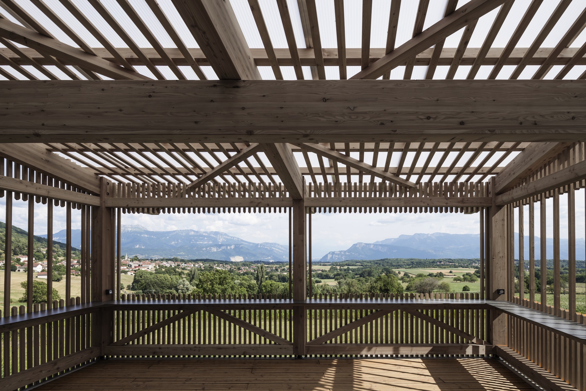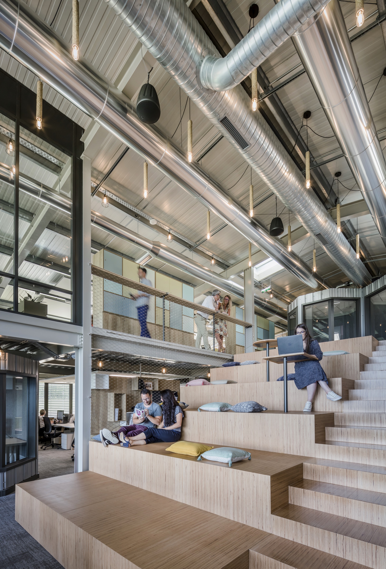Unprecedented panorama in Dauphiné
Committed to the transformation of its workspace into a place of living and sharing, Korus, a Dauphinoise family business that cares for its employees, has rethought its collaborative effectiveness, establishing new paradigms for working together.
In February 2017, based on a set of specifications developed in workshops by the Korus community, defining the parameters of the project, the stylistic and conceptual positioning as well as the juxtaposition of the various spaces, Lautrefabrique Architects developed the employees’ ideas while overcoming the many technical constraints of the building.
Previously spread over a two-storey building, Korus now wishes to develop its former storage warehouse to bring its employees into new spaces conducive to their development and creativity while making its head office the showcase of its expertise: the development of commercial spaces.
The project must first and foremost fulfil the following four main criteria:
• To design innovative, flexible, adaptable, open and shared workspaces,
• To evolve Korus’ corporate culture by stimulating creativity, by developing employees’ pride in belonging, by
promoting team cohesion and well-being,
• To create a sharing and exemplary dynamic, an experience of the Korus brand with visitors, customers and
partners by making this place a living showroom of the group’s expertise,
• To enhance building heritage by taking into consideration recyclability, energy saving and use value from the
design stage.
Thanks to the preliminary work done by Korus volunteers, Lautrefabrique has benefited from an unprecedented programming tool, considerably reducing the necessity of the preliminary discussions without which a project cannot be truly realised. The preliminary mood boards for colour schemes and furniture having been clearly decided, the architects worked to reveal and stage-manage the values of the land claimed by Korus. Nature and authenticity are anchored in a project of Dauphinois tradition, whether in the use of a formal register taking the skylights of agricultural dryers of the region or by using to the colours of adobe buildings in the valley or surrounding forests. By demonstrating that the reuse and renovation of existing buildings, the recycling of some of their elements, are a convincing alternative to demolition and re-construction, the architects intend to be part of a virtuous circle of ecological responsibility.
The “play thing”of a large community, the fantasy of the Korus project has finally taken shape. The Lautrefabrique midwives have worked to deliver and bring together the profusion of desires from collaborative design process.
The creation of a detailed digital model, validated by the bi-monthly steering committee, has enriched the architects’ proposals until becoming a BIMX file, which allows everyone to wander virtually around their future workspace from a tablet or PC.
THE WAREHOUSE
July 2017, the storage warehouse is thoroughly stripped out, recyclable elements such as cladding are put into storage, leaving only the frame and roof. Taking advantage of the creation of a mezzanine in traditional metal framework with a collaborating floor, the frame is reinforced so as to meet the requirements of the latest regulations and the extra weight caused by the installation of the insulation complex covered with a membrane.
The side façades are replaced by timber -framed walls covered with pre-weathered Douglas fir cladding with random vertical waves. Bays grouping the windows of the ground floor and the mezzanine punctuate these facades. The facade on the south side is made up of a curtain wall from top to bottom, protected by motorized brise-soleils, while on the north side the ventilation equipment is grouped together and concealed by sliding doors made with galvanized grating at the bottom and wooden louvers on the upper part.
Lautrefabrique uses the metaphor of the tree to meet the flexibility requirements of the program and has installed in the axis of the shed, under the ridge, vital organs, sanitary installations, distribution and ventilation ducts. They are the trunk whose more flexible branches connect workstations, loose and detachable leaves, easily movable or replaceable.
Because of the barn’s low eaves, the floor area created in the mezzanine cannot be exploited right up to the side walls. Boxings enclosing and distributing all the services for the ground floor position the workstations far enough away from the front of the building while providing a multi-purpose bench.
In the centre of the Warehouse, an amphitheatre staircase - composed of Baubuche perpendicular plywood panels as is the emergency staircase - serves as a forum, suitable for informal meetings as well as for assembly presentations. The giant screen hanging from the frame is then lowered and the ”wheelbarrow” table located at the foot of the stands moved. On both sides of the amphitheatre, large shelves attached to the guardrail increase the audience capacity.
The amphitheatre offers spectacular views over the valley, plunges onto the double height work space; much fantasized about during participative workshops.
A forest of woodland-coloured cones, suspended above the desks, reduces reverberation times and weakens the perceived noise level both in the space and in the surrounding open spaces.
The acoustic studies entrusted to DB Silence led to the installation of large quantities of sound absorbing materials to compensate for the hardness of the materials voluntarily left unfinished and visible and the absence of a conventional false ceiling. The carpet, selected among the most efficient on the market, the panels of acoustic fabric coverings, sometimes hidden behind Baubuche battens for small meeting rooms, sometimes used as a pin board on the back of the folding screens, meet the expected level of acoustic comfort.
Lautrefabrique develops ”sets” of arrangement allowing each group of collaborators to choose the typology of the furniture-screens for storage, the colours of the acoustic ”skies”, or that of the work plan of their office. The general atmosphere of the Warehouse, transcribes the ”Rural Chic” spirit of the images selected by the collaborators, some materials have been reclaimed; steel heating tubes as electrical conduits, others ennobled such as the OSB panels of the wooden facades which are stained a light warm grey. The ventilation elements, the cable trays, the underside of the permanent shuttering, the metal trusses have been left exposed contributing to the desired industrial appearance.
Three large meeting rooms, set against the blind gable of the existing building, can accommodate 16 people in the Barn, 10 in the Hayloft and 8 in the Dryer. The Hatchery is a comfortable lounge with sofa and armchairs for informal managerial meetings.
The Refuges located in the extension of the amphitheatre are acoustic cabins for 2 to 4 people. Four octagonal silos, covered in the cladding sheets of the original warehouse, are used as a confidentiality room for one to three people. They are distributed on both levels of the shed. The Anti-Moulin is a shared space of concentration in which phones are not welcome and the silence is de rigeur. The creation of this more silent space of withdrawal, allows the open space to remain a space of exchanges and communication.
Designed specifically for this project by Lautrefabrique, two benches installed opposite each other, whose high backs meet to form small semi-open alcoves are dedicated to exchanges without confidentiality.
The massive oak cleats, ”buttoned” onto a metal frame conceal an absorbing acoustic complex. One of these Cabins is located near the meeting rooms of the mezzanine, the other in the Beehive.
THE BEEHIVE
January 2018, the warehouse is handed over, the builders take possession of the offices in the existing building, the partitions and false ceilings taken down, the development of recreation and eating areas begins. How these spaces are to function has been the subject of in-depth study by a dedicated group of volunteers. The Beehive is the ”village square”, a multi-purpose and versatile space that can accommodate around forty people for all types of activities at any time of the day: welcoming visitors, formal or informal meetings, lunch-break events, relaxation, or work sessions.
Access to the headquarters of Korus and its regional office on the first floor continues through the central pavilion. The gateway crossed, the visitor is caught up by a breath-taking panoramic view overlooking a picturesque and unspoilt valley, bordered from east to west by the Chartreuse and Vercors mountains, framing in its centre the escapement towards Grenoble and the Belledone range.
A very long bar, with curved ends, a pewter top and a base lined with the cladding sheets of the warehouse, symbolizes the disruptive will of this project in which a reception desk and logo of the brand are prohibited.
The way to welcome visitors to the new headquarters of Korus is completely redesigned. The vast majority of visitors are now received in the Beehive bypassing the Warehouse, which simplifies security protocol and promotes interaction between visitors and Korus employees. The link between two sequences of reception, the bar gathers all the functions necessary for its multiple uses. It conceals the reception-concierge workstation, the appropriate storage and a galley composed of several fridges and cupboards installed under a work plan equipped with a sink.
The Beehive has specific alcoves, the Workshop, intended for creativity, manual work, stimulation of creativity and innovation and the Tool-Shed dedicated to the exhibition and consultation of materials, books, etc ...
The convivial spaces of the Beehive extend outside with a series of terraces, a small one to the north, much appreciated in summer, a larger one to the south, with concrete walkways oriented with the valley, a shade-house expressing the quintessence of this incredible connection with the great landscape linked to the exceptional situation of the site. Usable throughout the day as a place of informal exchanges, at lunch time The Beehive becomes the employees’ refectory. They access refrigerators and microwave ovens that are hidden behind shutters with wooden slats kept closed during the day. The kitchen is located behind the shell of a Citroën Tub.
Evoking both the truck-food dear to start-ups and the multi-service van that crisscrossed the countryside until the late 70’s, the Tub has aroused the enthusiasm of a small group of passionate collaborators who are put themselves out to find,
cut and install it. The recycling bins are against the facade, opposite the kitchen.
A 100% COLLABORATIVE DESIGN
Convinced that a concept of planning is successful and successful only if it corresponds to the culture of the company, and if it takes into account the needs of all employees, Korus has chosen to call on all its voluntary employees to imagine and create their spaces, as it proposes to its clients in this type of project.
Thus, nearly 40% of head office employees volunteered for more than 6 months to write the design specifications.
6 working groups were formed around the following themes:
• Digital & Communication,
• Restoration,
• Workshop and Material library,
• Visitor routes,
• Ambiance and Style,
• 5 R (Reduce, Reuse, Recycle, Reuse and Repair).
SPACES THOUGHT IN ACCORDANCE WITH THE ACTIVITY BASED WORKING CONCEPT
The redevelopment concept of the company has thus capitalized on its natural environment (the head office of the Korus group is located above the small Isère village of La Murette on the southern flank of the Bavonne hill, without the need for artifice at a time when connection with nature has taken over the conception of tertiary spaces.
Connection and immersion in nature were the key words of the project. Korus’s desire was to create a friendly, healthy, simple and hospitable working and living environment, just like the countryside.
Inside, the Warehouse is divided into several spaces inspired by the concept of ”activity based working”, which aims to create a work environment no longer based solely in terms of workstation but according to the activities carried out: to each activity, its proper place.
The majority of employees, however, wished to keep a designated post unlike the concept of ”hot-desking” but mobility and exchange were encouraged and favoured by the disappearance of partitioned and closed offices, and the proposal for spaces with specific uses (telephone conversations, meetings, concentration, informal meetings, relaxation) in addition to open spaces.
These places have been conceived as real, useful tools at each stage of a project, they sometimes encourage reflection and concentration, sometimes exchange, stimulation and creativity.
