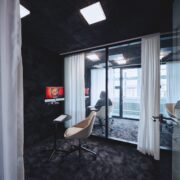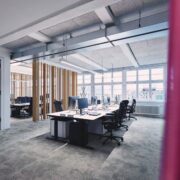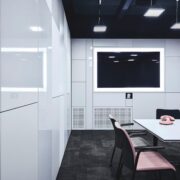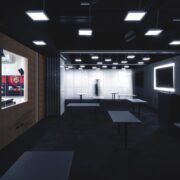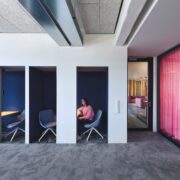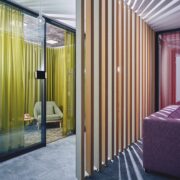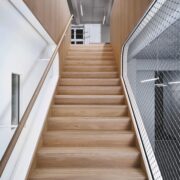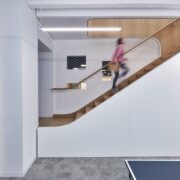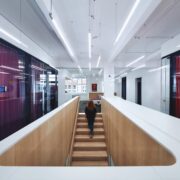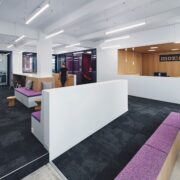A modern, individual working place at the riverside
Mozilla, the California-based international software company, engaged de Winder in 2017 to design new offices for its German headquarters in an old factory building on the banks of the Spree River in Berlin. A two-storey office environment at the 3rd and 4th floor that includes open spaces and temporary work places; a variety of differently-sized meeting and video conference rooms; an event space; and a spacious break room with a gaming area was created to meet the requirements of everyday work. In 2018 an office extension on the 6th floor in the same building was realised.
The completely black finishes of the entrance zone on the fourth floor are intended to enable the visitor to mentally “reset” before entering the office. This zone opens into the official reception area, with its custom counter, waiting lobby and a temporary work space. All other spatial uses are accessed from here. This floor accommodates five open spaces as well as the phone booths and video conference rooms for employees’ international communications, which are a consistent feature of the company’s day-to-day work. A substantial staircase connects the space with the third floor, where two additional, small open spaces with a video conference room, the employee kitchen, the event space and additional areas for collaboration with the external Mozilla community are located.
The open spaces on both floors were placed along the north facade overlooking the Spree River and receive direct daylight. The phone booths and videoconference rooms do not require daylight. They were primarily placed in the interior of office areas. The understated, off-white composition of the workplace areas, with their wood wool ceiling cladding, is complemented by vertical, rotatable wood-textured lamella. The wooden lamella act as space dividers and their surface structure makes them acoustically effective when closed.
A blue-lined face-to-face box in the open space contains 2 two-person cabins and offers an opportunity for withdrawal or confidential conversations. The floors, walls and ceilings of the glazed phone booths and video conference rooms were clad in sound absorbing carpet. Together with their curtains and cushion covers, each one forms a colour entity based on an HTML colour code.
The expansive break room on the third floor offers an exceptional view of the Spree and surrounding cityscape. Here the ambience is determined by wood-clad, black steel frames, pendant light fixtures with wooden sockets and upholstered furniture in warm colours. The high-technology event space, which accommodates various use scenarios, is immediately adjacent to the break room. This 130 m² multifunctional room can be divided into three smaller rooms by means of sliding panels and serves as a conference room for lectures, workshops, meetings or presentations. Thanks to its multimedia technology, a differentiated lighting concept and appropriate furnishing, it also meets every requirement for live network broadcasts and video conferences.
An attached, glass-fronted, control room serves as a control centre. Conceived as a white cube, the entire space can be blacked out to ensure optimal conditions for live streaming. The space is wrapped by a 2.75 m-high white wall assembly that accommodates technical installations for the lighting and media technology and provides storage space for movable furniture. The white surfaces of gleaming, matte and acoustically effective wall panels, which can also be used as whiteboards, generate a cool technoid atmosphere.
This additional space of 925 m2 at the 6th floor continue the design language of the working environment for Mozilla. Open spaces with common areas, meeting and videocall rooms, phone booths as well as a gaming area and a mobile station for repairing bikes were designed on this new floor. The centrepiece of this new office is the spacious skylounge with a breathtaking view over the city.
So, the close coordination process with Mozilla resulted in a modern, custom designed work environment that meets the community’s specific requirements.
