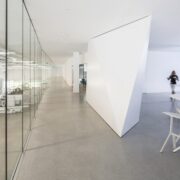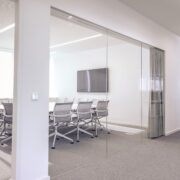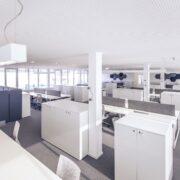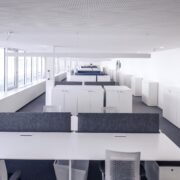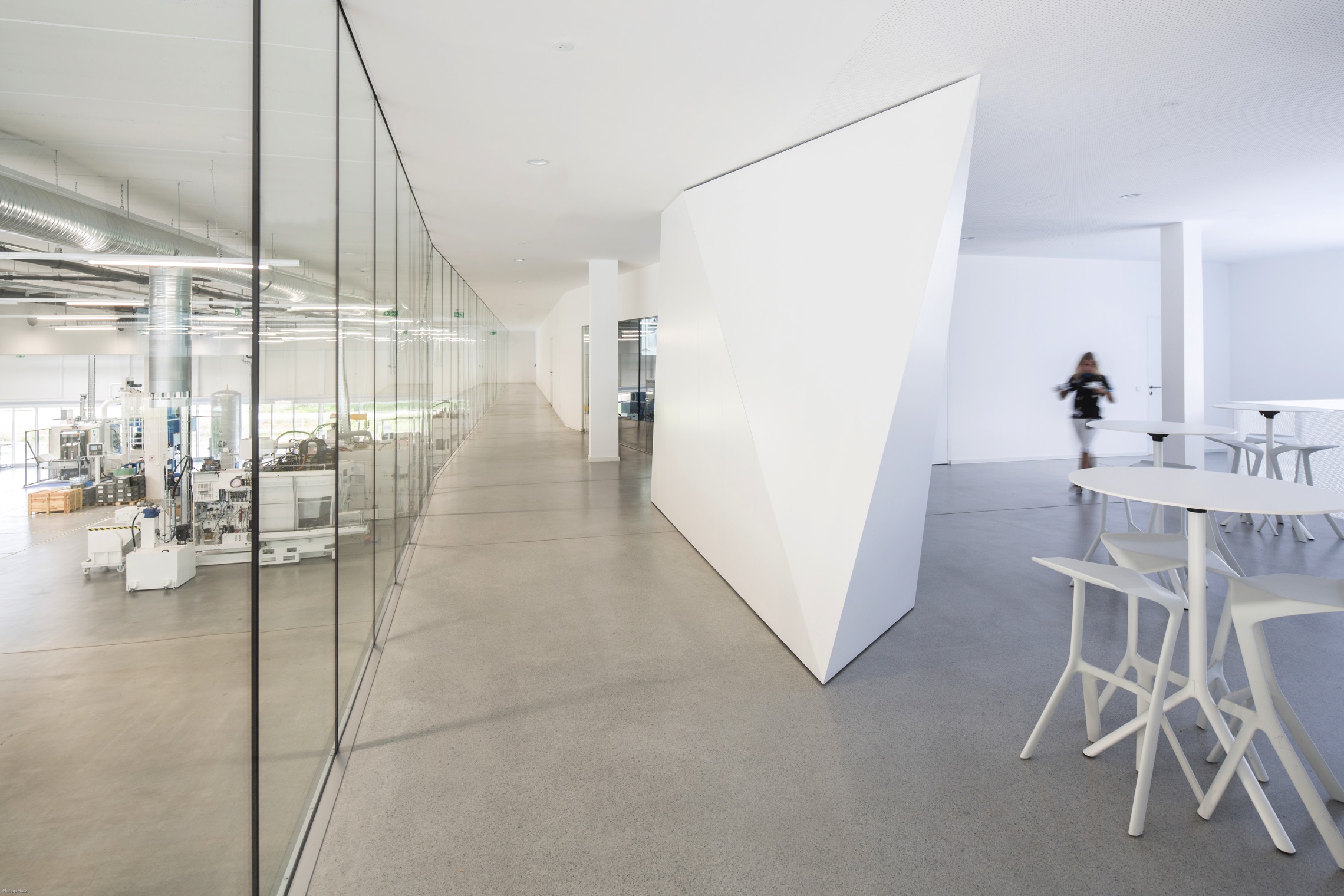A showcase project for flexibility and promoting the team spirit
In Kapfenberg, a new innovative production hall was built with a consistent design concept by AREA in collaboration with Hofbauer Architects, who designed the architectural concept.
With a great attention to details, elements of the façade cladding were taken indoors and were found again in stair railings or the shape of the tiles. The strong perforation as well as the hexagonal shape were also incorporated in the furniture. For this purpose, an individual concept was created specifically for the Motorsport Image of the client, which also relates to the CI of the company.
Different manufacturers worked together with a specially selected material from Kvadrat, which can be found from the bottom to the top of the building. The office chair by Vitra with a special perforation in the back consists of round and hexagonal holes and thus fits perfectly to the basic concept. The seats have been chosen in different color tones that fit together. The acoustic elements on the wall, the copy and print stations, as well as the dividers between workspaces are products of Buzzispace and are specially chosen in matched colors. The result is a color concept in different gray and blue tones, which makes a great tension in the room rather than boring and monotonous.
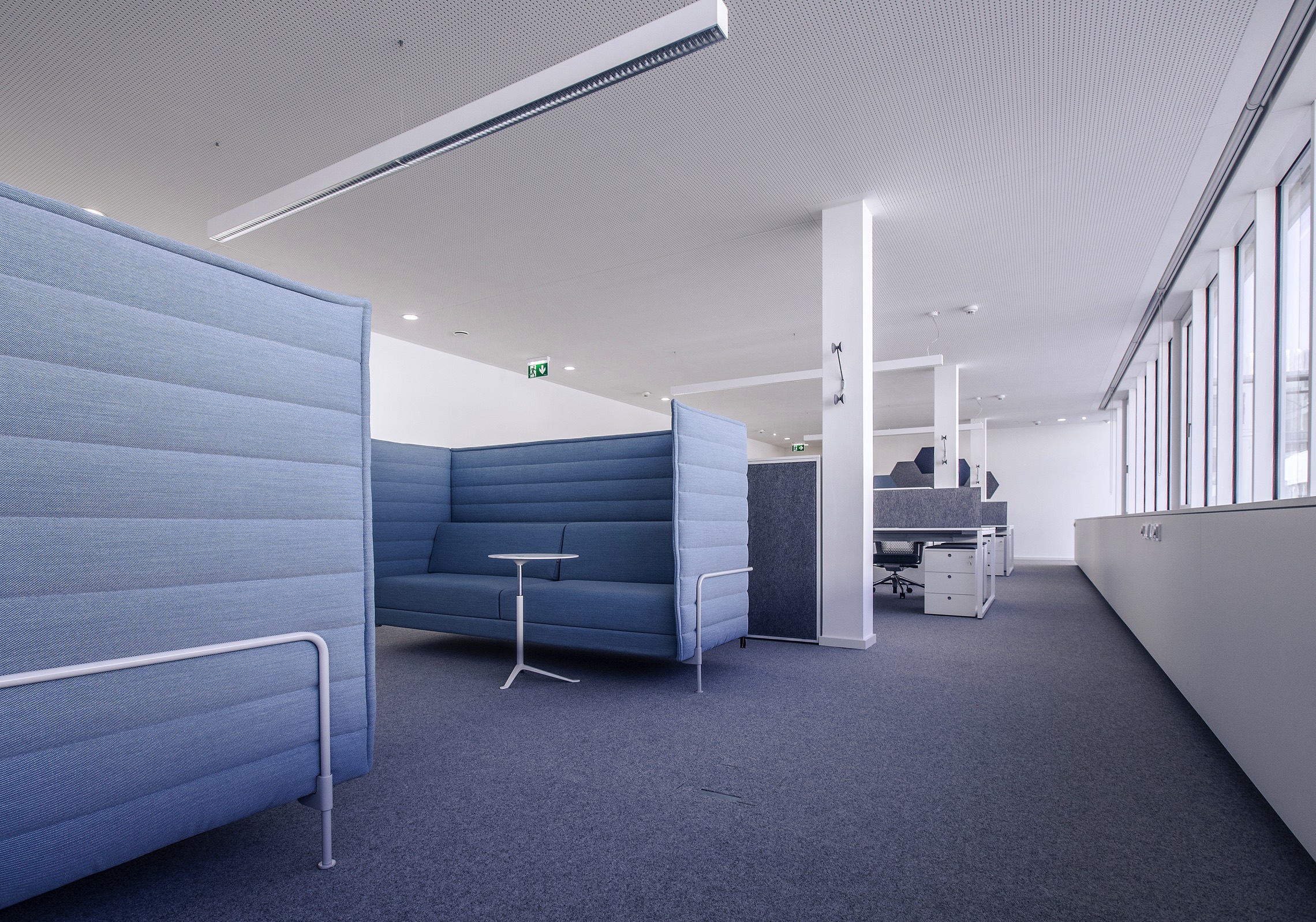
The chair Myto by Plank are used in general areas and tea kitchens. This chair also fits perfectly into the concept due to it`s extreme perforation. Furthermore, it’s special plastic, which is used in the engine construction, reflects the field of activity of the company. It is complemented by the bar stool Miura and it’s matching table. It’s striking spoiler reminds on the famous Lamborghini. Both models can be found all over the building right up to the outdoor and production areas. This created a uniform identity between employees, even across departments.
In order to promote teamwork, large table configurations are created. The surface of the roll container is padded to use this as an additional seating area. The whole system including the cabinets is very flexible so that it can be adapted to changing needs and can be easily converted. Standard sizes were chosen. The cabinets also have an additional acoustic back wall so these can stand freely in the room without any problems.
All in all, this project shows that also in an industrial sector, a good architecture and interior design has an important role in which every participant can benefit in the best possible way.
