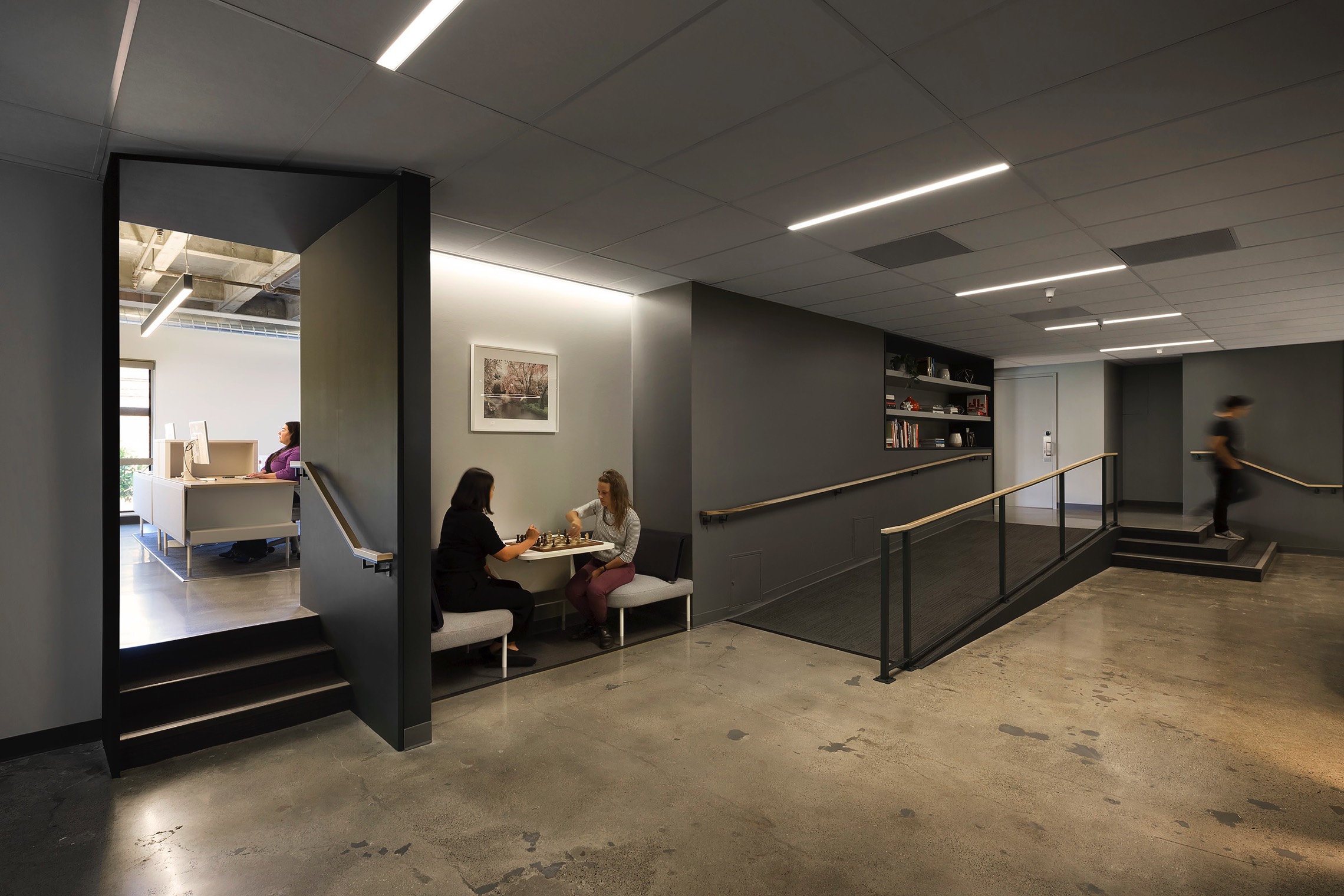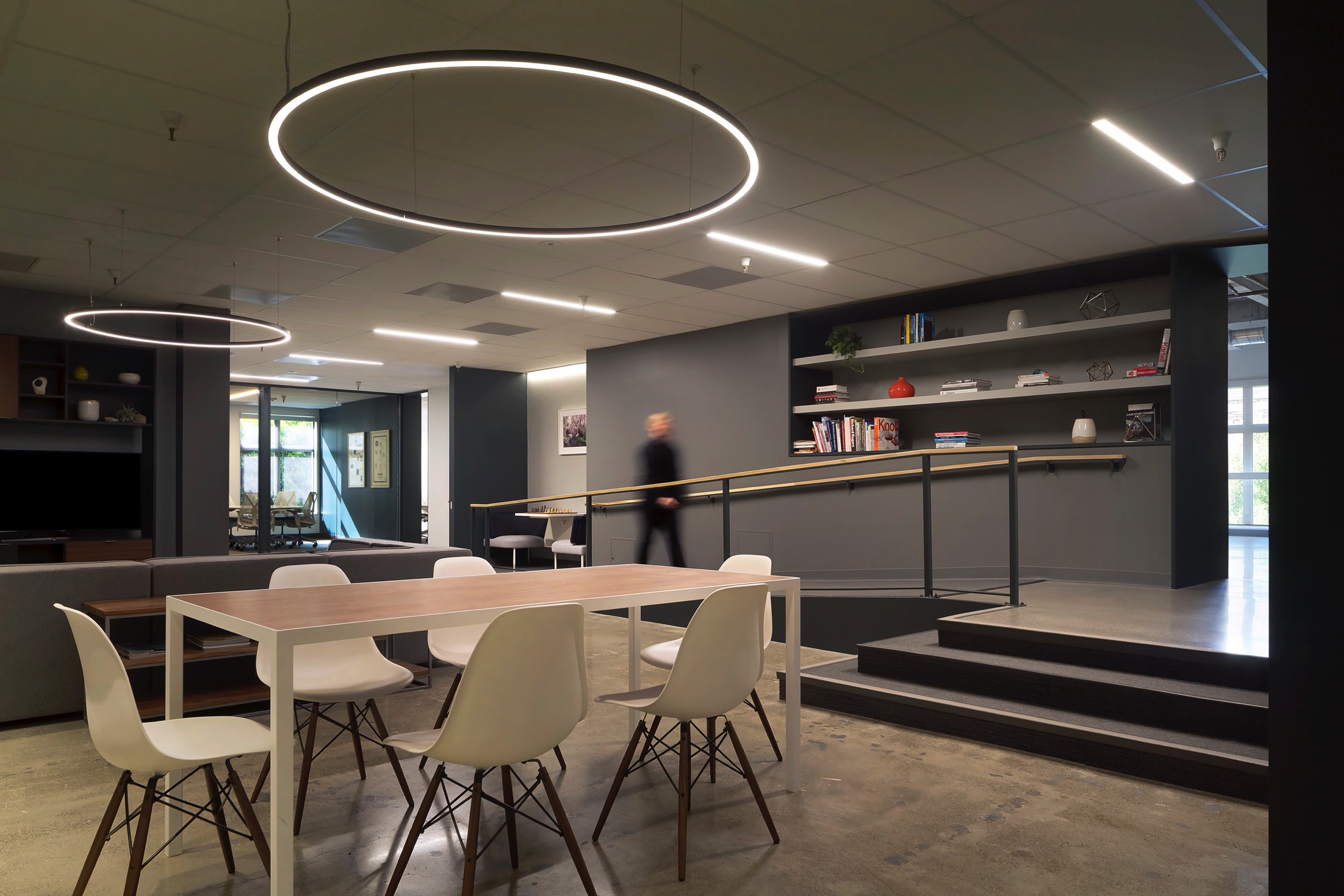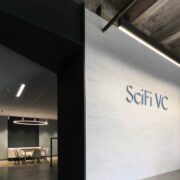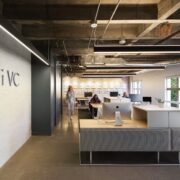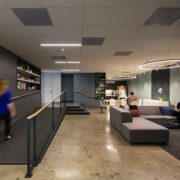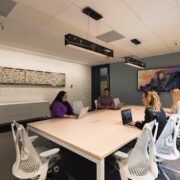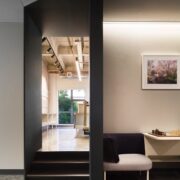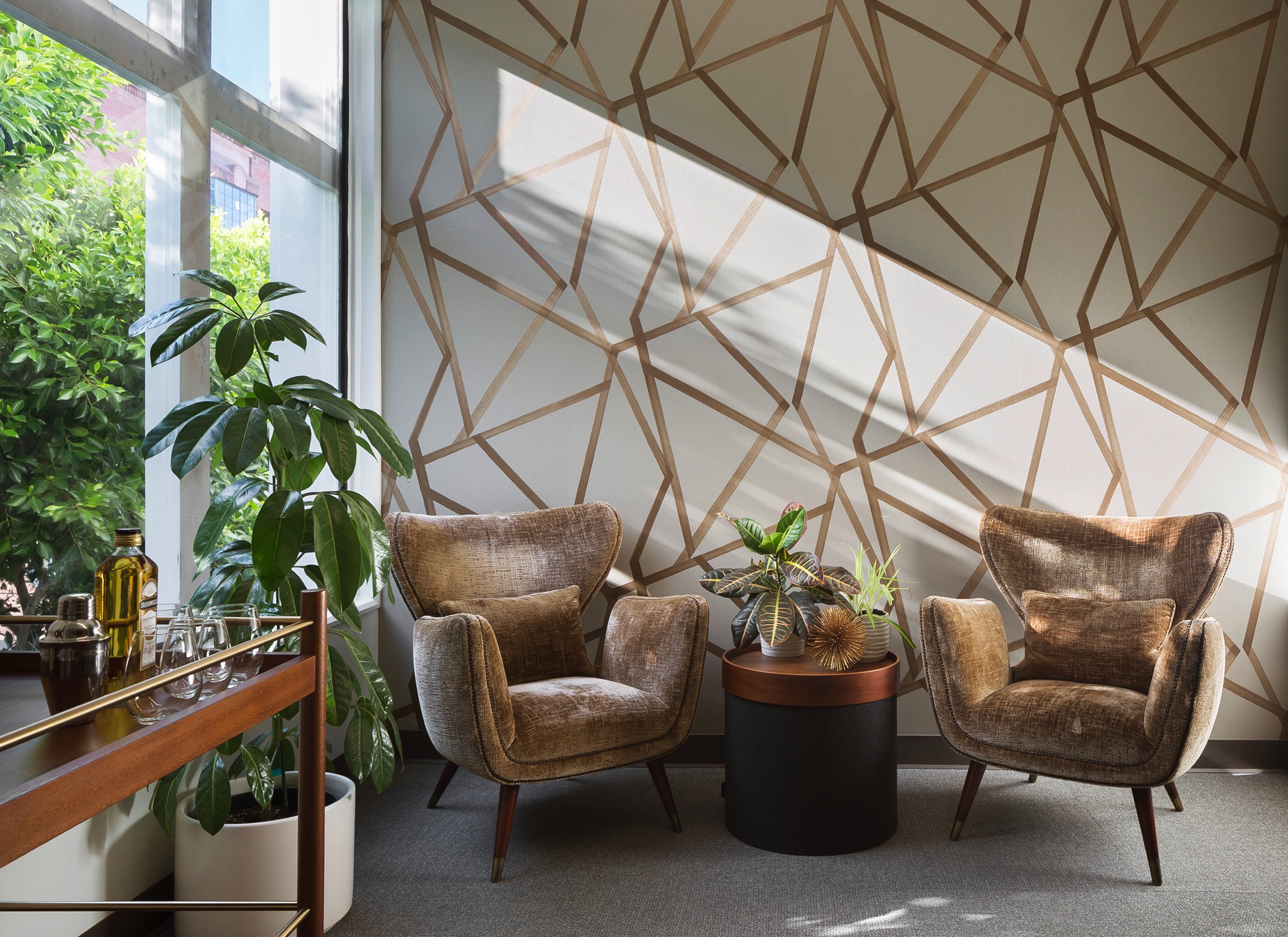Blitz establishes a cohesive design language for SciFi VC’s new San Francisco office thatreflects the company’s overall mission and vision of the technological future. Located in the heart of historic Jackson Square, the office creates an interactive space that supports a high level of productivity and inclusiveness, while also bringing a soft, residential quality and seamless flow between various spaces.
From the main entrance, a clear visual connection to the workstations allows guest and potential investors to navigate the space, displaying a sophisticated, yet welcoming environment. Walls, ceiling, and flooring were removed to expose the natural raw materiality of the existing core and shell to showcase a classic, minimalistic, and sharp look. New steps and accessible ramp were added to improve the connectivity across the office.
A dedicated, multi-functional “living room” was designed for staff and guests to gather, work, socialize, and play. This space encompasses the break area, lounge, and family-style dining table. The collaborative living room area was also designed to encourage interaction and allow for an easy transition from small social events to large presentations. Dark grey portals frame the openings connecting the workstation area to the living room.
Conference rooms utilize a soft and sophisticated palette of neutral colors and natural finishes that serve as a subtle backdrop to the shadows cast by the trees lining the building exterior.
